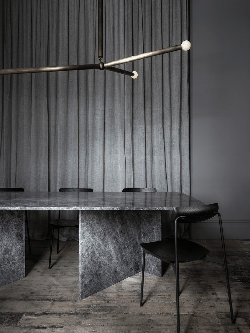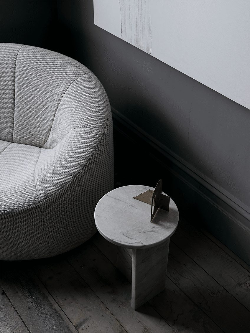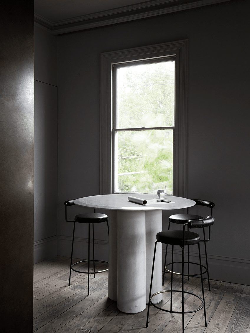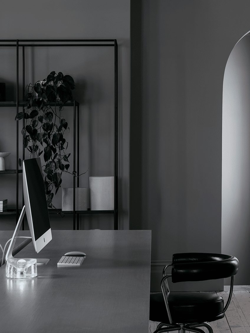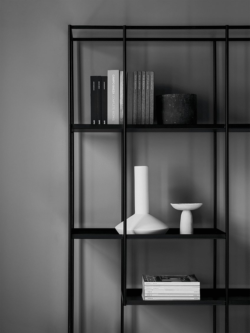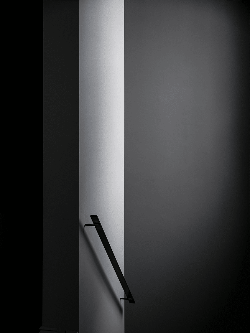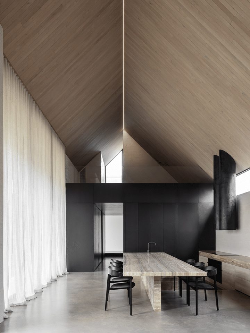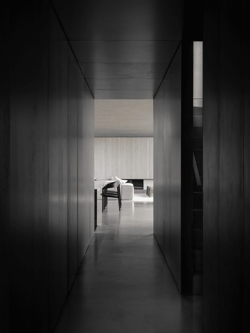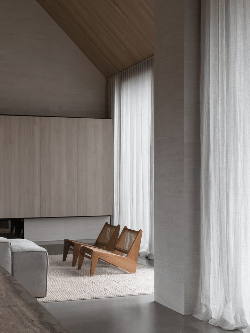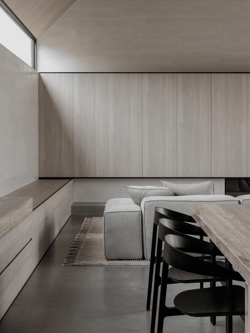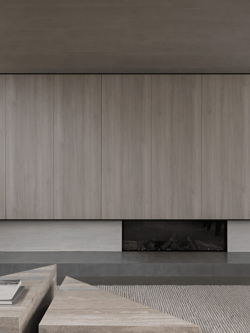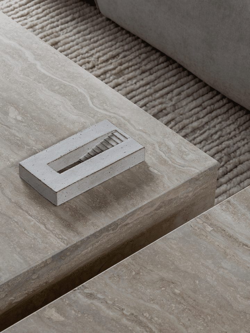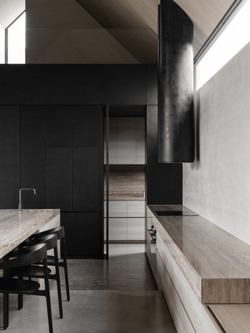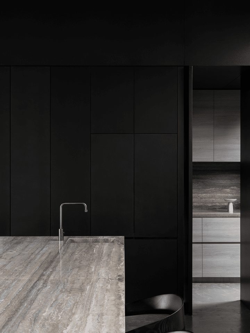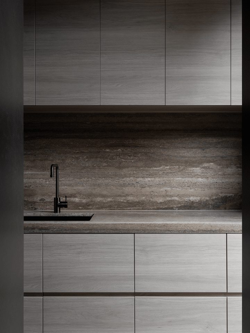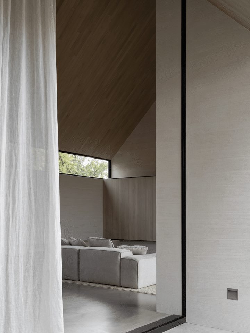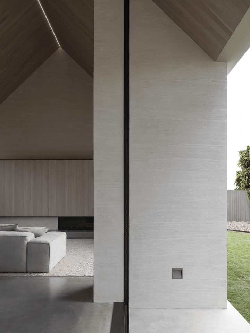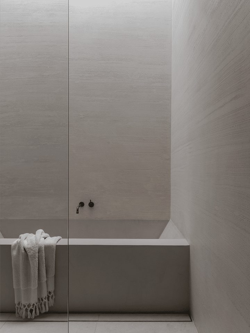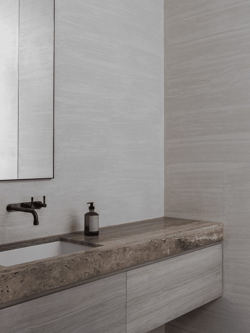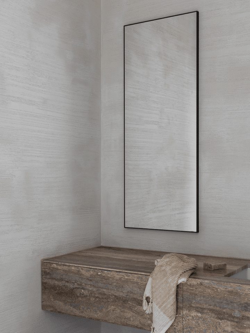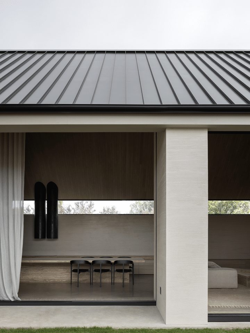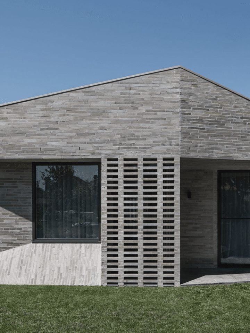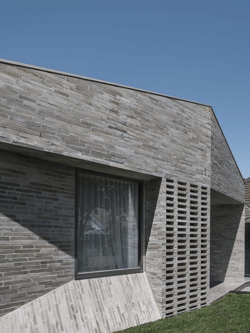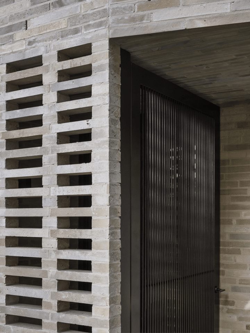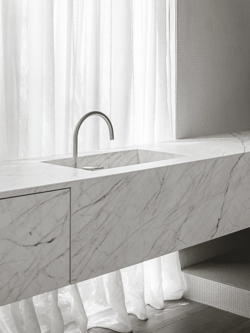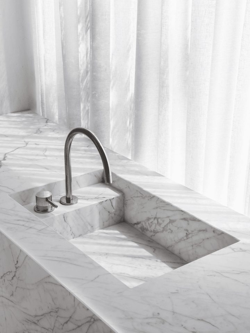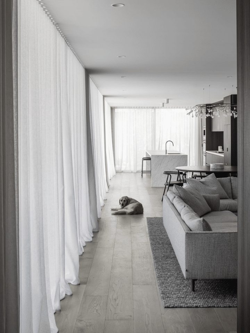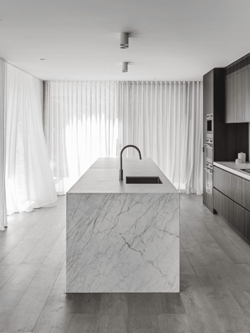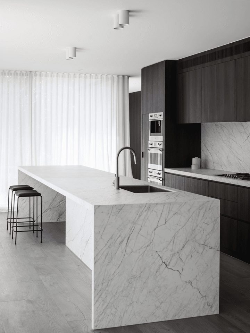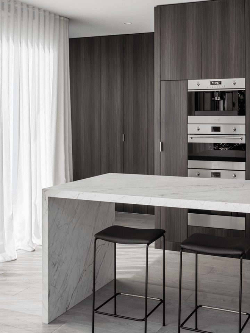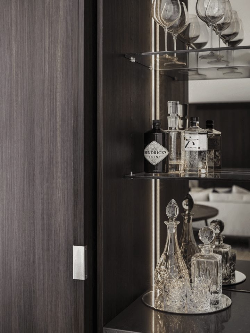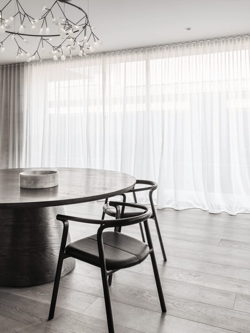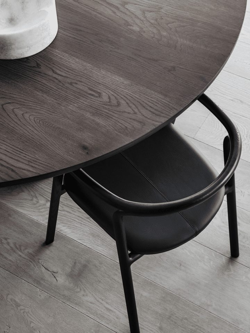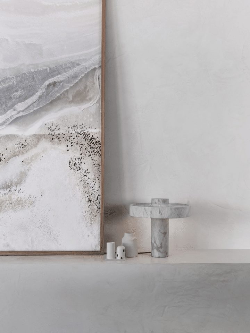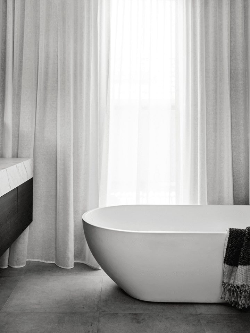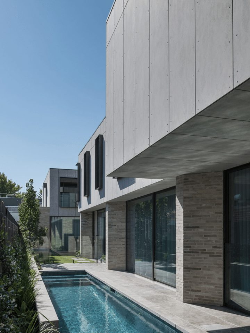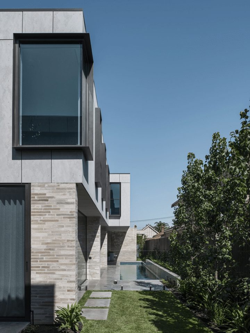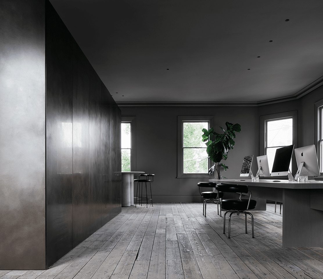
With a slew of stunning high profile projects under their belt, Adam Kane Architects is an architecture and interior design practice to keep an eye on. Based in Melbourne, the studio creates truly unique homes, unlike anything we’ve seen before.
Adam was kind enough to take a little time out of his busy week to chat about his work and practice.
We’re not about playing favourites, but we’re gonna do it. We’re gonna go there. If we had our own ranking of Australian architects and designers, Adam Kane Architects would be right up there. Like basically at the top.
Each and every one of their projects has never failed to draw some kind of exclamation from us, or cause awe-induced paralysis. A.K.A know how to hit like a stun gun. The first project of theirs we full-on lusted over was the Bayside house (we’ve included a bunch of photos below – you’ll understand what all the fuss is about). A combination of light and airy elements (hello sheer curtains that we love) with warm inviting timbers, the home blurred the line between art and a liveable residence…
…You know what, we’d go as far as to say that what Adam and his team create really is art. Clean lines, desaturated colour palettes, spaciousness, and exquisite materiality define many of the studio’s projects. They also tend to be decked out in a sophisticated mix of custom-made and sourced furniture and decor. Given the studio specialises in both architecture and interior design, there’s a harmony and clear link between the spaces they design and build, and the styling that goes on inside – like one was built for the other, and vice versa.
Anyway, enough fangirling and fanboying from us, we’ll get a move on and progress over to our quick chat with Adam… and project photos. Lots and lots of photos! Enjoy Design-lovers.
Adam Kane Architects’ Studio by Adam Kane Architects. Photography by Felix Forest.
DS: What part of your creative/design process brings you the most joy and satisfaction?
AK: Throughout the processes of design, construction detailing, and then during the build, there are different challenges of various scale that are always rewarding once resolved. The most satisfying time is always once the project is finished. It’s an opportunity to stand back and appreciate what is typically two years of striving to create the absolute best possible designs/details that perfectly encompass a clients’ desires across the entire home.
Barwon Heads House by Adam Kane Architects. Photography by Timothy Kaye.
DS: Your projects have a clever way of balancing white space. Do you subconsciously work with white space in mind, or do you include refining ideas and concepts back as part of your process?
AK: All of our projects start with a strong concept, and an appreciation of a holistic design consideration. Balance is incredibly important throughout a home, whether it be through solid/void, macro/micro, texture, or white space. We never stop the design development, and continue to refine to a point where every single element has a purpose and harmony.
DS: Does your finished work engage the senses beyond one’s sight? If so, how?
AK: Absolutely. I find that personally there is something so emotive, about walking through the completed homes. Taking a moment, and being drawn to touch and appreciate the textures and materiality even though I know how they ‘feel’. Despite having seen the 3d model and visualisations for months/years before completion, seeing it in person still overwhelms the senses.
Bayside House by Adam Kane Architects. Photography by Tom Blachford.
DS: If you could only work with one material, what would it be, and why?
AK: Stone has an incredible versatility whilst remaining timeless. It is such a strong and robust material, that can be shaped to appear and work so delicately within a space. The variety of colours, textures, boldness and softness all coming from nature is utterly mind-blowing.
DS: If you weren’t a designer or architect, what do you think you’d be doing today?
AK: I’ve never been interested in another career. I love the ability to create a design and oversee its construction, whilst personalising it to a clients’ tastes and requirements. It is incredibly challenging on so many different levels, but it is also incredibly rewarding to exceed our clients (and my own) expectations on such a scale.

