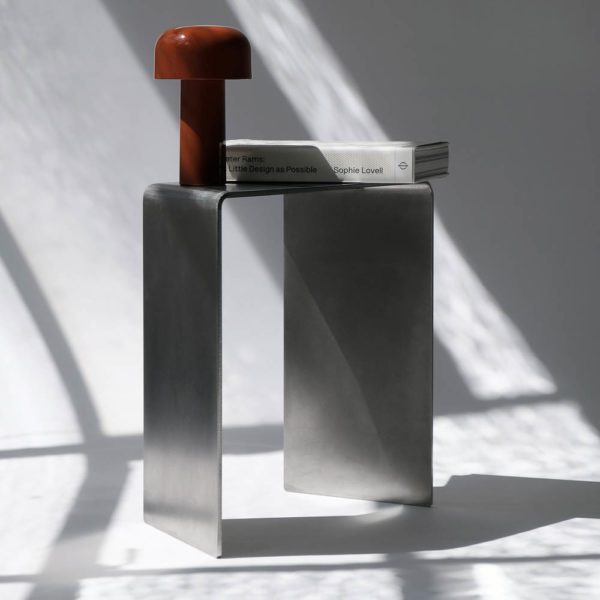Welcome to our latest installment of “Let’s Chat To,” where we sit down with some of the most talented and inspiring designers in the industry, and get a glimpse into their creative process, inspiration and projects they are most proud of. Today we are excited to have the pleasure of chatting with the one and only Jon Liow, the founder and lead designer of PerCapita, a brand known for creating high-quality, innovative and award-winning products that enhance our daily lives. So grab a cup of coffee and get ready to be inspired as we delve into Jon’s journey in industrial design, his design process and some of his most treasured projects.
How did you become interested in industrial design?
I think my interest in industrial design was a natural extension of all the things I enjoyed in my childhood; whether it was spending hours on Lego and Meccano sets or building BMX ramps and participating in DIY projects around the house with my dad, I found great joy in imagining and creating. Being a handyman, my father always encouraged me to have an inquisitive mind, to question why and how things were made. On our way through stores he would often pick up products to inspect the quality, investigate how they were made, and then turn and ask me for my opinion. We would also spend hours drawing, painting and inventing things together (such as rat traps and slingshots). This fascination with translating my imagination into physical form and analysing the things around me became part of my DNA, so the process of distilling my life’s purpose into a career that I would enjoy came quite naturally in my later years.
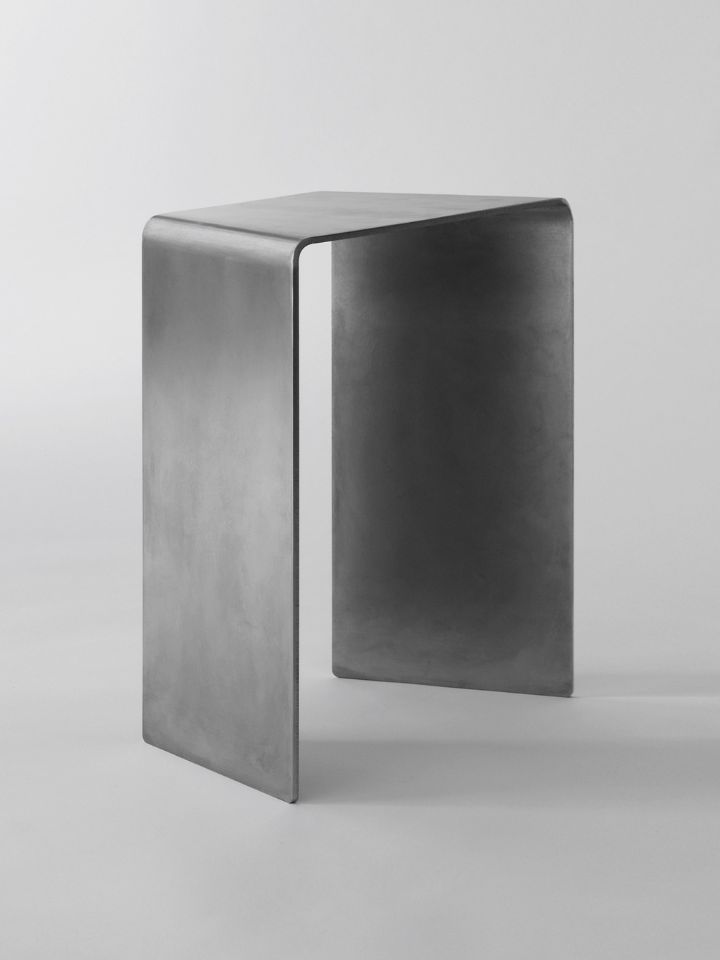
Fettuccine / Stool & Side Table | Photography: PerCapita
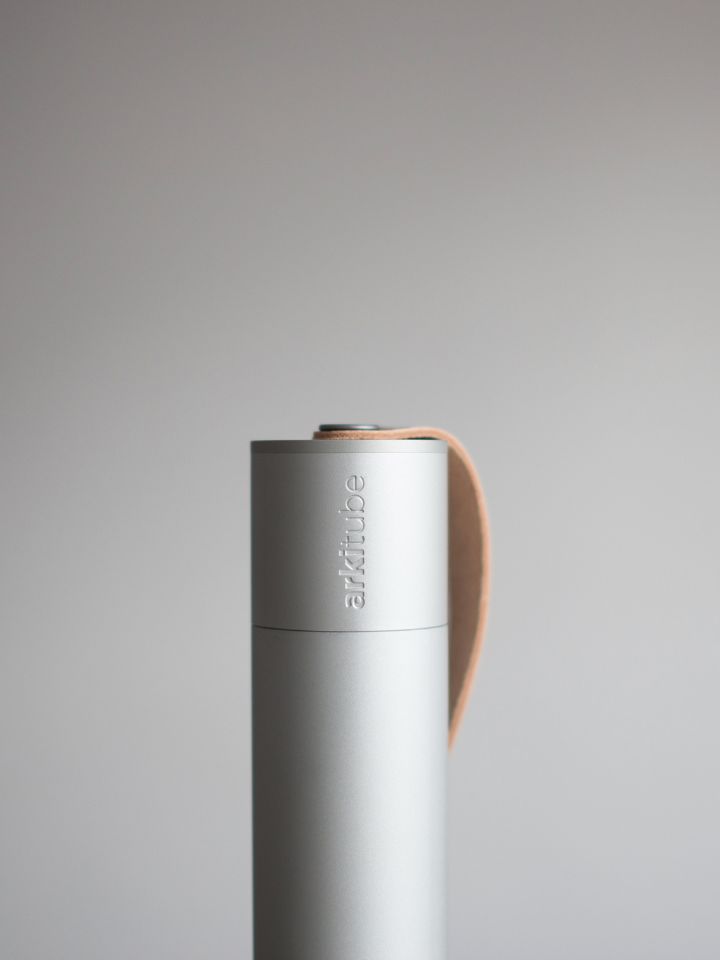
Arkitube / Document Container | Photography: Wei Xiong Yap
Could you walk me through your design process? How do you balance aesthetics and functionality in your designs?
My approach to design is quite utilitarian; I often find myself creating from a functional perspective, allowing the aesthetics of a product or space to become an organic evolution and extension of its function. This design process is more often a pursuit of reduction (reducing unnecessary elements) to create as close a relationship between a product’s core function and form as possible; such as creating a piece of furniture where its structure becomes the celebrated aesthetic, or ensuring an object’s form is a gesture of its key purpose. In my perspective, the pure mechanics and structure of an object can often be its most beautiful element; the intricate chassis of a car, the concrete formwork of a building, or the back-end of an audio system; it’s almost like a product’s aesthetic reveals itself once you begin to get closer to resolving its core function and purpose.
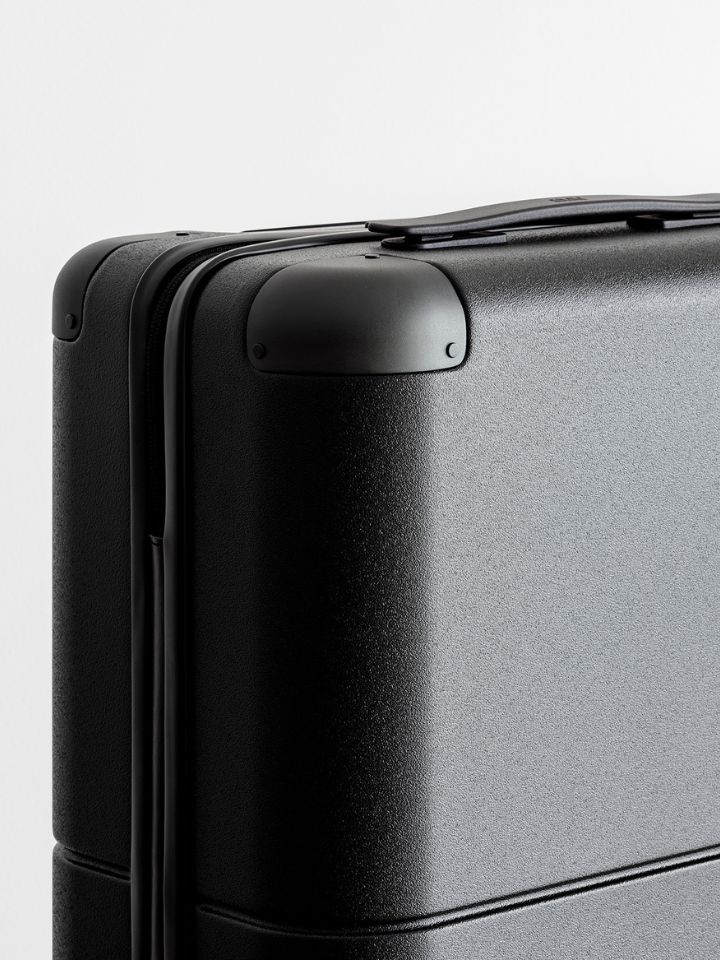
Carry-on luggage for July | Photography: Nathan K Davis
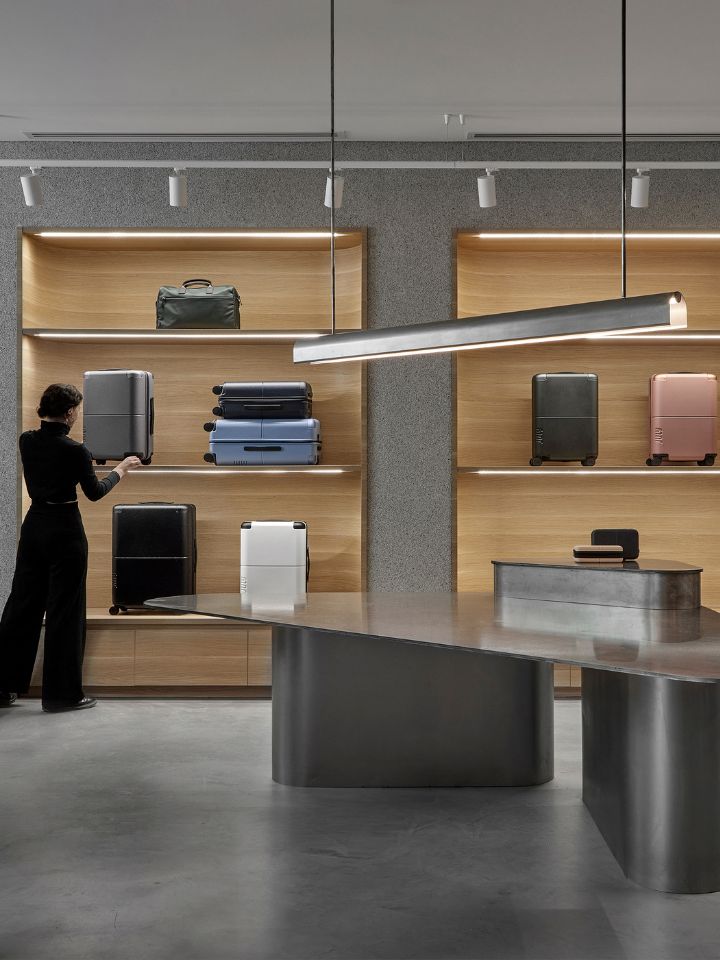
July Flagship Store, Melbourne | Photography: Dave Kulesza
Could you share some examples of projects you’ve worked on that you’re particularly proud of and why?
Over the last few years, I’ve been working with Australian luggage brand ‘July’. I designed their first product – a carry-on suitcase – and subsequently worked on their first two retail stores. The founder’s vision was to disrupt the market by using a design-driven approach to create accessible, high-quality, high-tech travel goods. Many months were spent engineering the first product; from the ergonomics of each component, down to the dimension of every curve; from the integration of a portable charging system to the way the wheels spun; and from the motion of the telescopic handle to the fine-grained texture of the polycarbonate. Close collaboration with the client and the manufacturer enabled us to achieve a high-quality, innovative, and award-winning product experience for our users. We used these same design principles in designing July’s first two flagship stores – translating a design language consistent with the luggage into a spatial experience where the products could be encountered, tried, and tested. I always enjoy the opportunity to work with entrepreneurs who see the value that a strong design process can bring; it leads to a more meaningful end-product and business.
I view my career in design as an opportunity to create an evolving archive of products and spaces that make life better through thoughtful design and production.
While we work with a lot of exciting clients, we also create our own products under the PerCapita brand. I view my career in design as an opportunity to create an evolving archive of products and spaces that make life better through thoughtful design and production, so occasionally when we dream up an object that doesn’t exist, we put our capital and energy into translating these ideas into products. Most recently, we’ve developed a range of generational goods – homewares and furniture crafted out of aluminium and stainless steel – that we believe are timeless in application and aesthetics. We use these projects as case studies in sustainable design and production, often manufacturing them locally in low volumes, and being closely connected to all our makers, retailers, and customers.
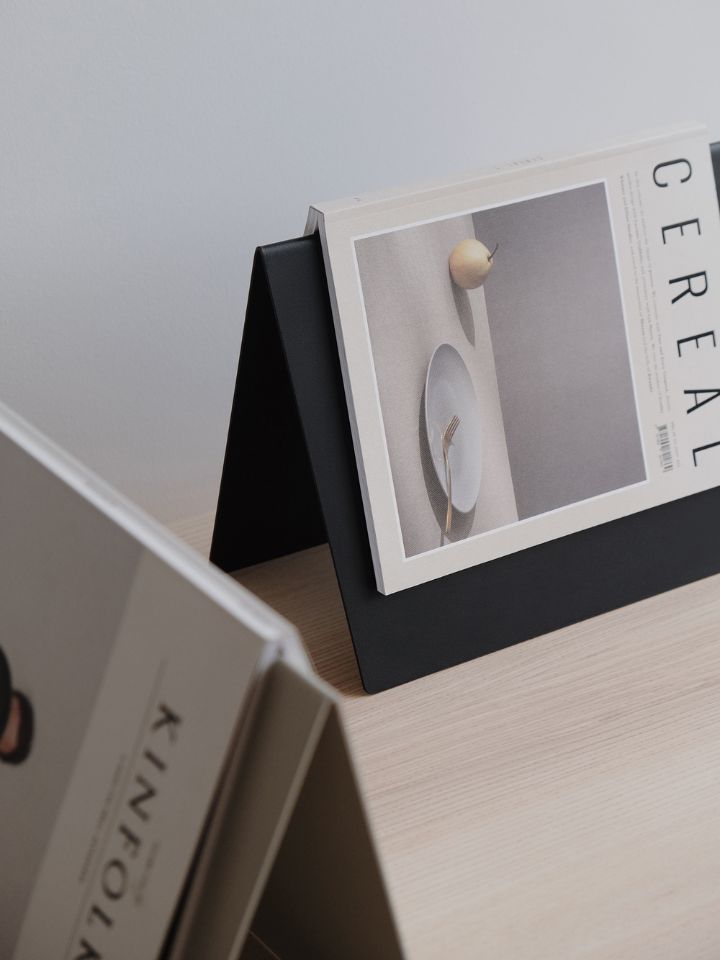
Bookmark / Magazine Rest | Photography: PerCapita
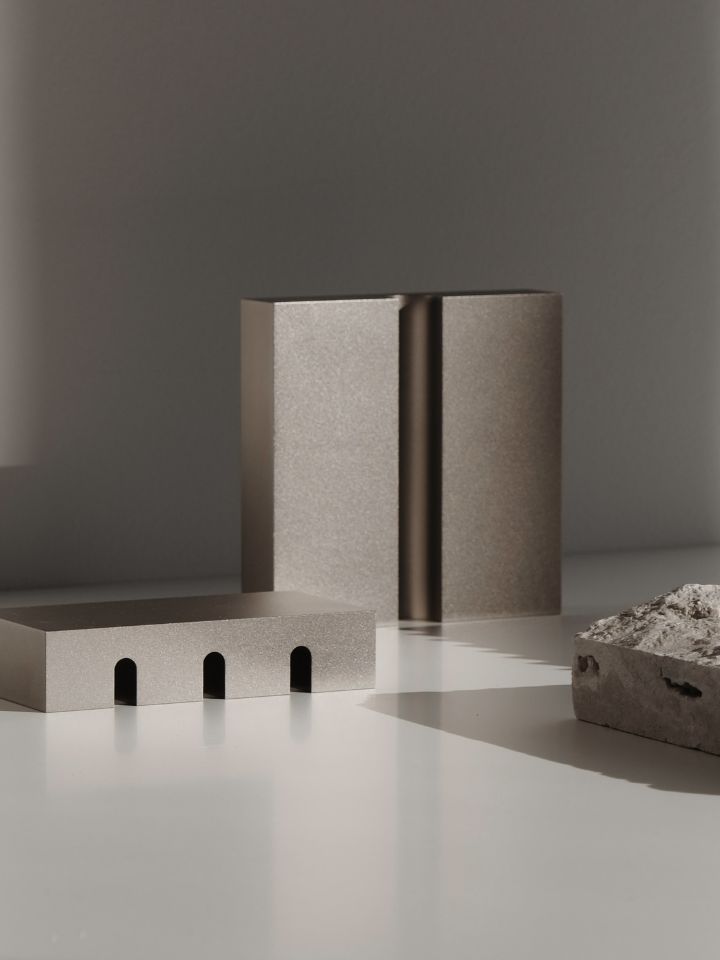
Mass Properties / Deskware | Photography: PerCapita
How do you balance the desire to create new and innovative designs without being driven by trends or what is seen as popular on social media?
At PerCapita, we are very much driven by the principle of ‘Emotional durability’; that is, thinking about the desirability of a product for the long-term, beyond just it’s physical lifespan. Design writer Jonathan Chapman says it best: ‘the crisis of unsustainability is a crisis of behaviour, not one of materials and energy alone. There is little point designing physical durability into products, if people lack the desire to keep them’.
While our design ethos is grounded in timelessness and simplicity, we endeavour to integrate checkpoints into the design process to evaluate and assess if what we’re working towards is relevant to what is happening around us, for both now and the long-term. Everything we put out (whether for ourselves or our clients) is measured against this yard stick, which forces us to think twice about materials, forms, and function.
While consumerism can be ugly, it can also give us a glimpse into the things that people desire, the problems that may need to be solved, and the advancement of technology, culture, and behaviour; so staying connected to society via the many forms of media is a necessary and informative part of our design process. Integrating opportunities for discourse amongst people outside our industry also helps us to view our work from a broader perspective and ensure we are designing with purpose and meaning.
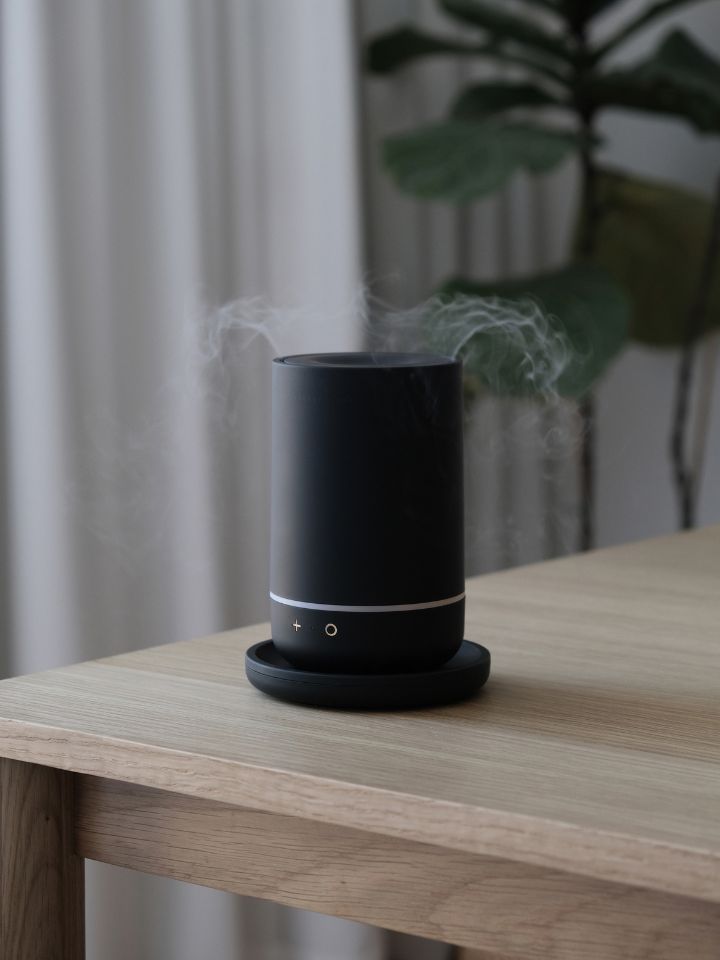
360 Diffuser for In Essence | Photography: PerCapita
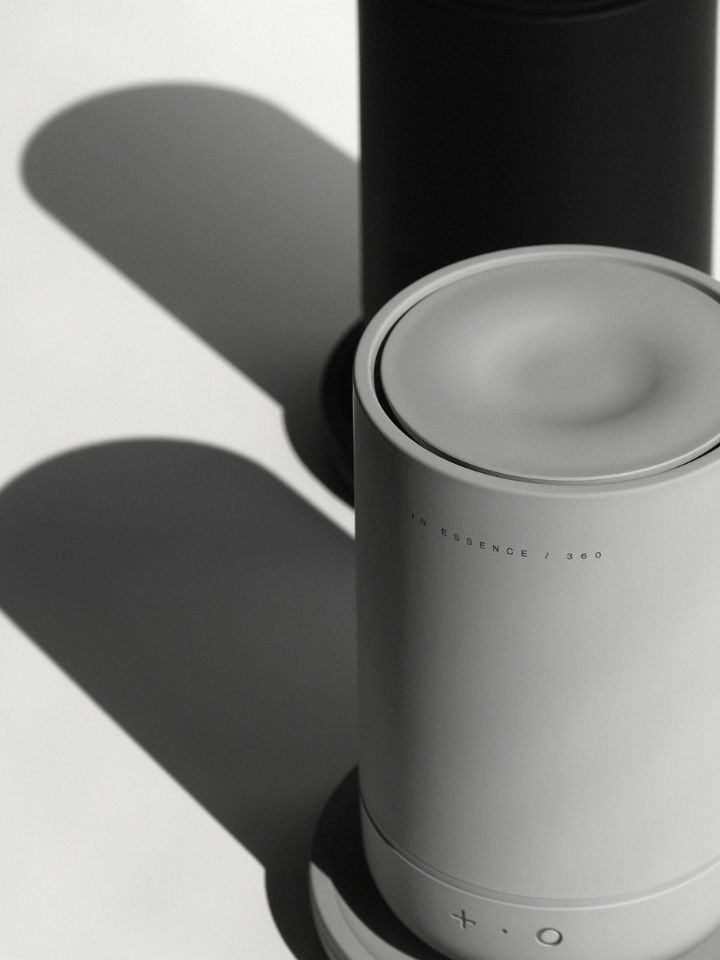
360 Diffuser for In Essence | Photography: PerCapita
Could you discuss a project where you had to collaborate with a cross-functional team of designers, or other professionals? How did you approach this collaboration and what was the outcome?
One of our ongoing collaborations is with Australian wellness brand ‘In Essence’. When they approached us to rethink the everyday oil diffuser, our research and brainstorming lead us to come up with the concept of a portable 360-degree diffuser to enhance the distribution of essential oils into the atmosphere. Up until then, most diffusers only dispersed scent/mist in a singular direction, with minimal coverage in larger spaces, and requiring constant access to a power source.
While simple in nature, this idea required us to engage with a team of electronic engineers and specialist manufacturers to prototype, test, redesign, and refine this concept to a point where we had a viable product. I always find this part of the process to be the most crucial; it’s where the designer often has to play the role of creative director, product designer, user-interface designer, and project manager all at once. It’s in this space where the role of industrial design is so much more about collaboration than it is about technical skill; it requires commercial thinking and collaboration with sales and marketing teams to ensure the product is working towards a financially viable outcome for the brand and the consumer; it requires sound technical understanding to protect the design vision while embracing and integrating engineering input; and most of all it requires good management skills to oversee, communicate, and direct all the various parties involved.
The project was ultimately a success; we were able to deliver and patent the world’s first portable, 360-degree ultrasonic diffuser, which has been an award-winning commercial success for In Essence, and has also received positive reviews from end-users globally.
How do you approach design for mass production versus one-off custom pieces?
I always try to embrace the possibilities that both routes of production offer, as they create the opportunity to utilise and celebrate different things.
In mass production, we can have greater freedom in accessing production techniques and processes (such as blow moulding, injection moulding, assembly lines, etc) and materials (such as plastics, glass, etc) that may not make as much commercial sense in low-volume goods. This can offer the opportunity to get a bit more creative in the expression of forms and the integration of technology. Mass production also requires strategic thinking around how something can be made seamlessly and efficiently. In working with consumer brands, we are often thinking about how our design can facilitate a streamlined production process; from the complexity of the moulds, to reducing the amount of manual assembly lines, and even down to the simplicity of the packaging process.
In designing for low-volume pieces, I think it’s important to celebrate and show evidence of its production process; this may allow people to connect with the narrative of the piece and form a deeper connection to it. While low-volume pieces may not offer access to the same variety of production techniques and materials as mass production, these constraints can often be what gives them value and character – whether it’s been machined and assembled by hand, or it incorporates the use of a specific slab of timber or stone, or how it evidences its unique character through a specific hand-finishing technique. In mass production there is often the objective of hiding the evidence of production (part lines, ejector marks, etc), whereas with one-off pieces the marks of production can be its greatest asset.
‘Per Capita’ means ‘for each person; in relation to people taken individually’. In our own products and projects, we always endeavour to engage in production processes that that allow us to address each individual in the process – the makers, the suppliers, and the customers. In this way, we often find that low-volume pieces offer us the ability to have greater transparency and depth in our processes.
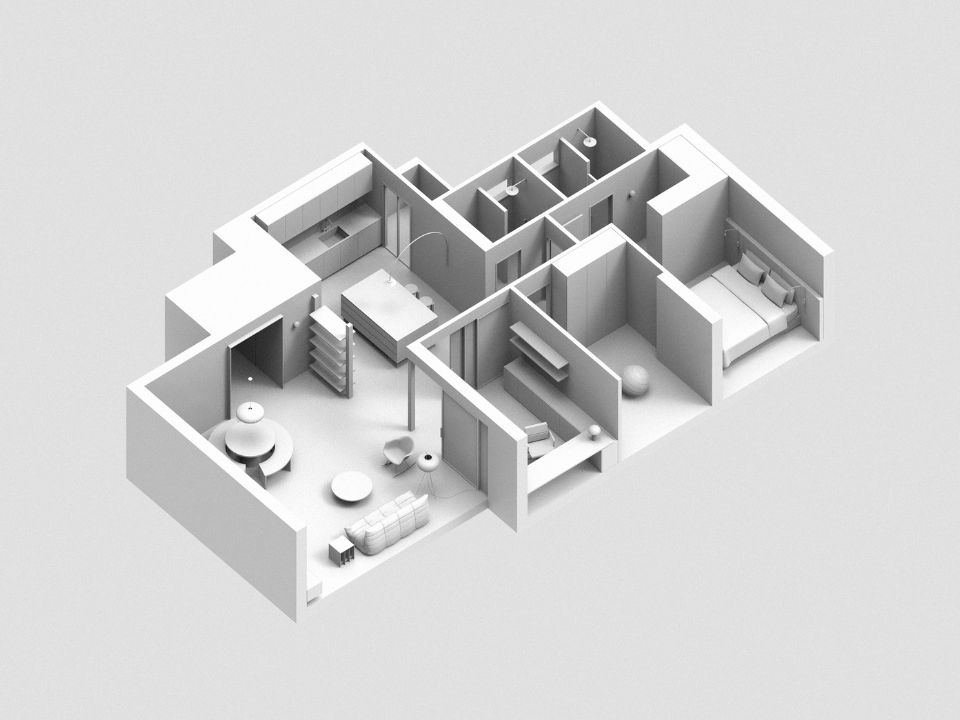
East Coast Residence, Singapore | Image: PerCapita
Could you talk about a project where you had to design for a specific cultural or regional market? How did you research and understand the needs and preferences of this market?
I recently had the opportunity to design the interior of a ‘HDB’ residence in Singapore. These residences are developed by Singapore’s Housing Development Board (HDB) and sold to citizens at a subsidised rate, in an effort to make housing accessible to everyone. As opposed to privately owned freehold properties, these HDB’s are subject to a 99-year lease upon which they are returned to the government, can often be delivered to owners completely bare (minus all finishes and fittings), and are often subject to several restrictive conditions – such as low ceiling heights, and irregular floor plans that include multiple corridors and small living spaces. Investing capital into a dwelling that has a limited lifespan or that could be leased out or sold within several years impacts the perceived value, often affecting the commercial strategy for the interior fit out.
To immerse ourselves in a deeper understanding of the market and culture, we spent time in Singapore, visiting several HDB estates and meeting with local contractors and designers to understand the landscape. We also delved into literature to give us an insight into the history and evolution of the HDB system and its role in society. Understanding the cultural context was necessary in determining how we could approach the architecture of this space. We needed to understand how the owners intended to use the space, what was the intended lifespan of their occupancy, and how the space could accommodate their immediate needs while bringing value to potential future resale or leasing. Thinking about the diverse needs of future occupants required us to be thoughtful about implementing a design that was timeless and adaptable, increasing the value and endurance of the fit out.
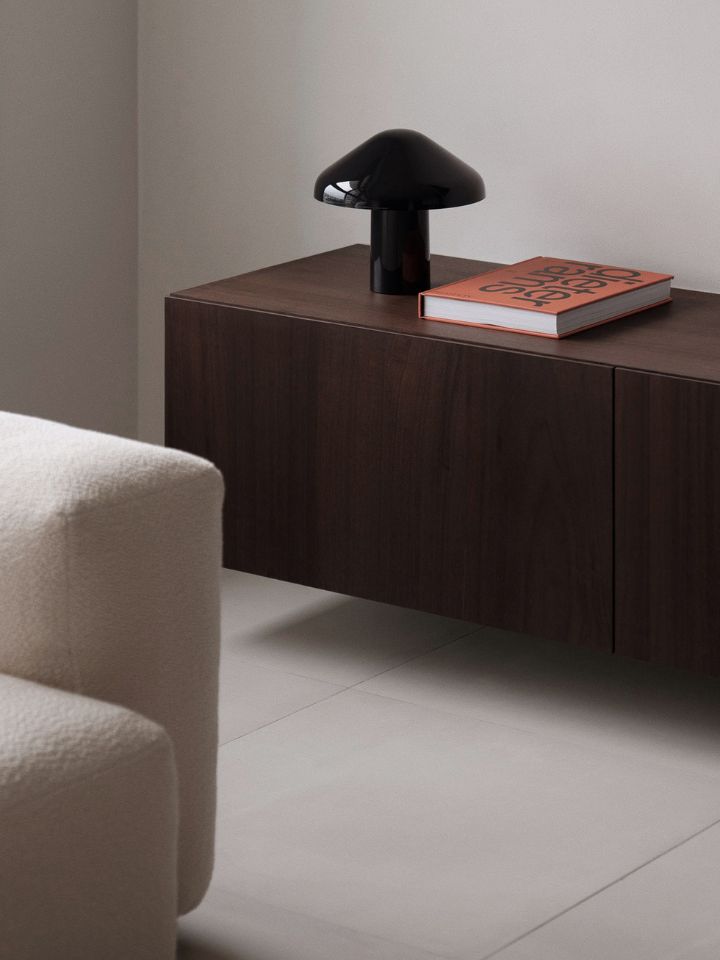
East Coast Residence, Singapore | Photography: PerCapita
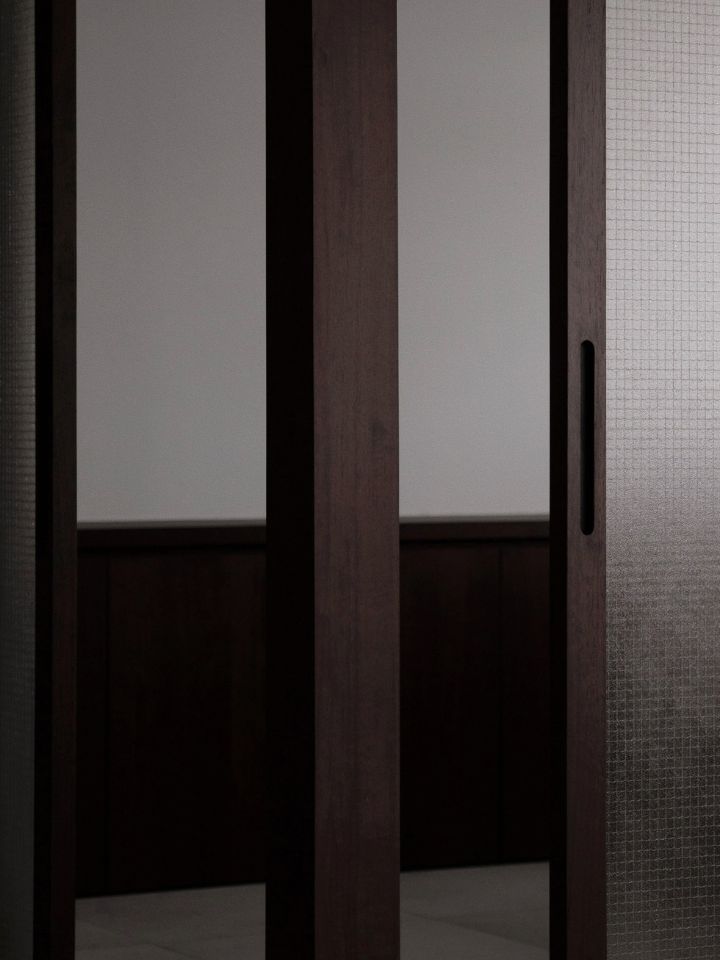
East Coast Residence, Singapore | Photography: PerCapita
The resulting design strategy centred around the removal of several partitions to increase access to natural light, and the integration of adaptive joinery to create flexible living zones. Transformable walls were used to create a study that could open up as an extension of the kitchen and living room, shelving and screening were used to create moments of intimacy while allowing spatial connection, and integrated carpentry was used to create consistency and clean lines while tying in seamlessly with the exposed building structure. In order to provide a space that could facilitate entertaining and an expanding family, we chose to sacrifice a room and double the size of the kitchen, which is centred around a large, communal island.
The end-result is an adaptive space that aims to make room for the evolving needs of its occupants and the broader market over time.
What specific skills or qualities do you believe are necessary for success in the field of industrial design?
The greatest quality that all the designers I look up to possess, is empathy.
I think empathy is the driver behind all the great products and spaces that I admire. When we feel for others because we identify with a particular problem, need, or desire, it becomes a guide towards designing and innovating a thoughtful outcome. When we are constantly thinking about the experience that someone else will have with our product, object, or space, we are constantly forced to make human-focused decisions; whether it’s shaping an ergonomic handle, creating a simpler and more legible interface, or designing better circulation and access to natural light into a floor plan. This way of thinking enables us to produce things which will have greater emotional durability.
As industrial designers, we are responsible for playing a part in the future of our world; empathy allows us to ensure we are thinking carefully about the use of materials (how they are sourced and obtained), the required labour and treatment of those involved in our production processes, and the way in which we can design for greater longevity and endurance.
Whether we’re solving a problem or creating something that brings joy, design and production requires human capital; being able to empathise is a core quality in creating thoughtful and meaningful processes and experiences for each person who is involved.
*Note: Pre-2022, projects for In Essence and July were designed by Jon Liow while Director at ODO.

