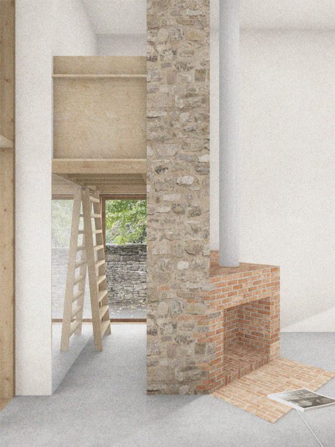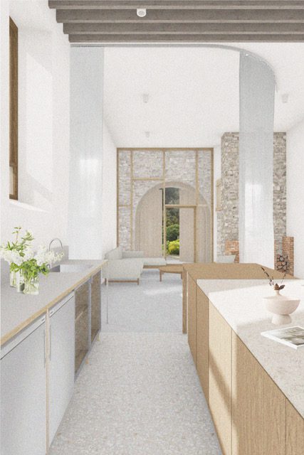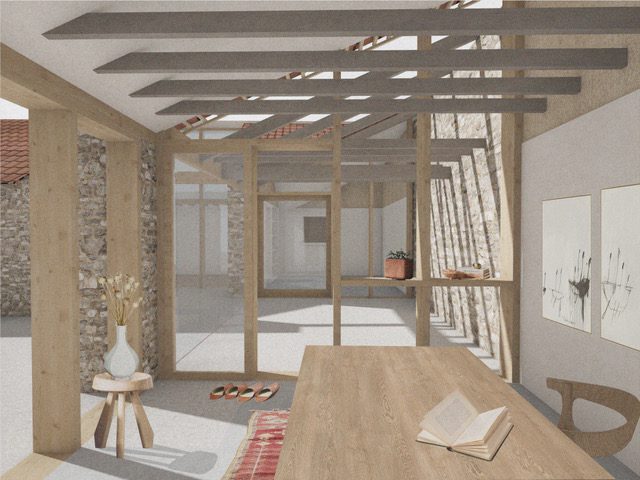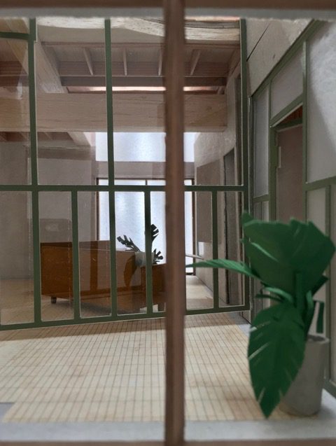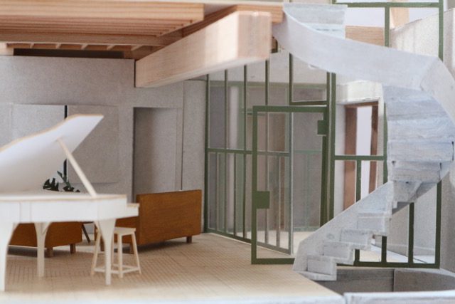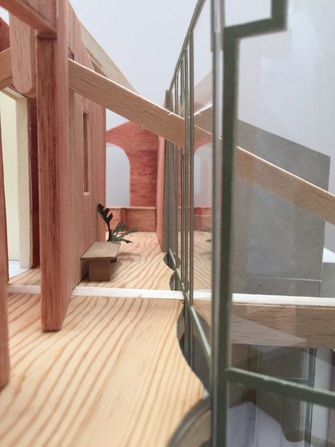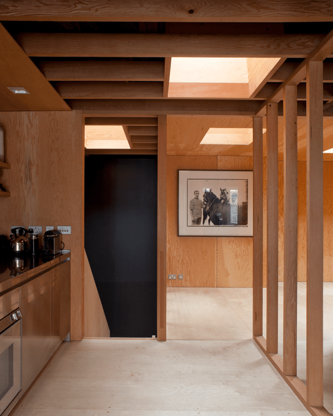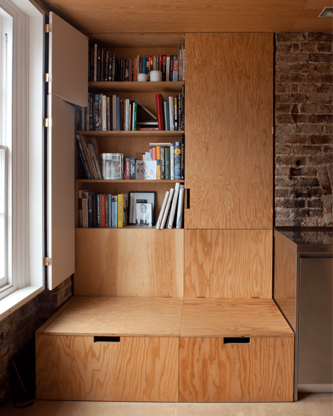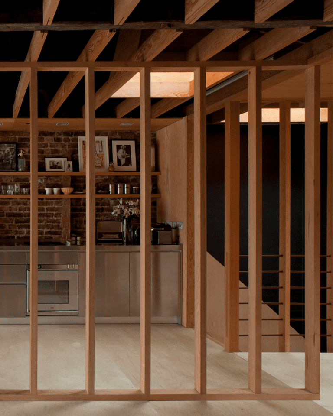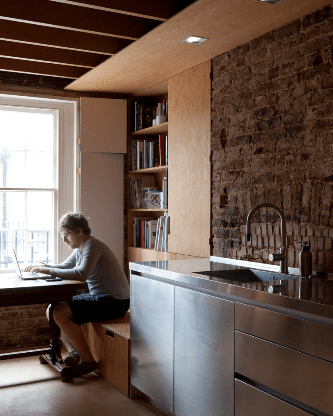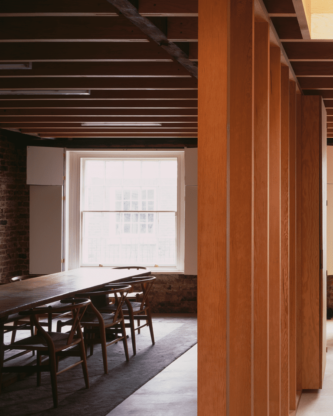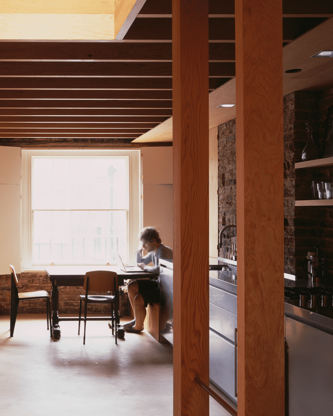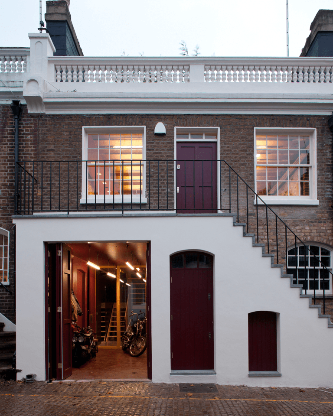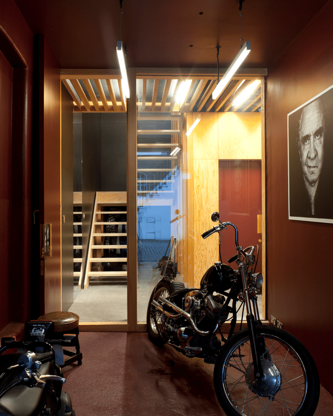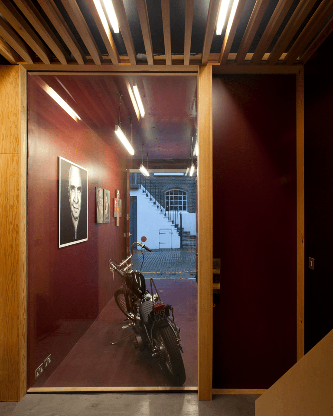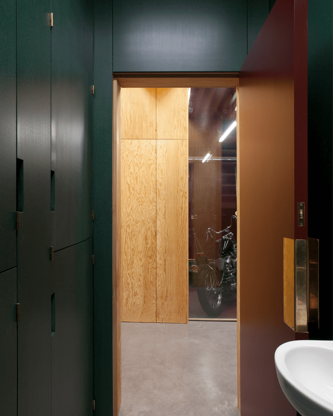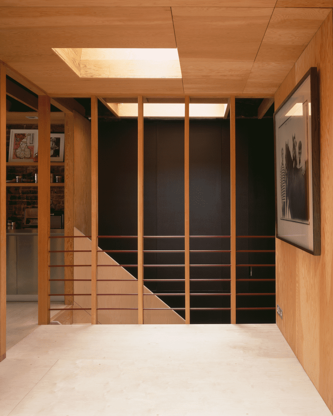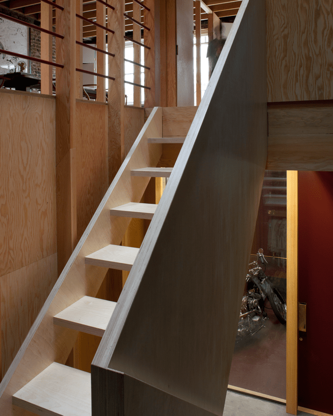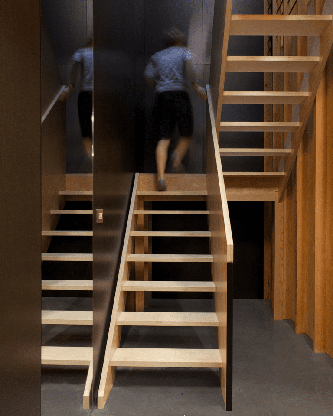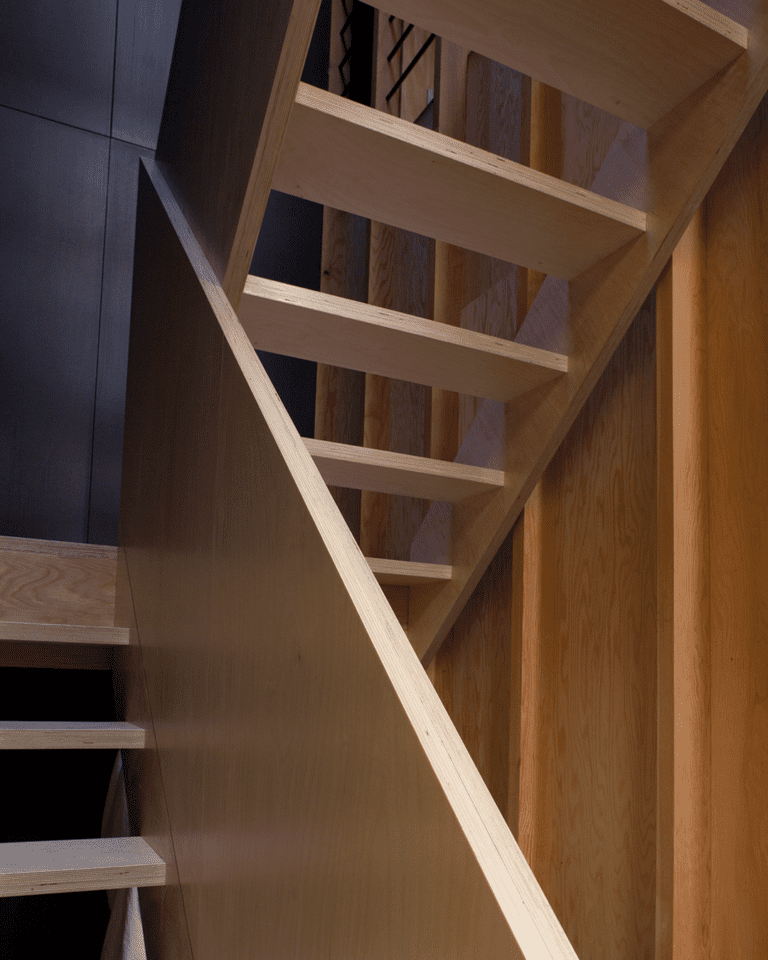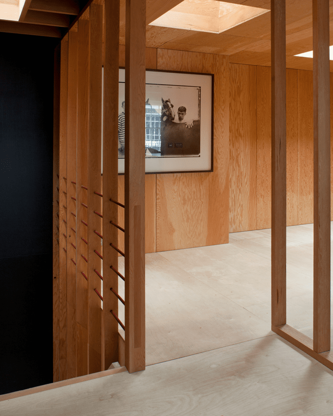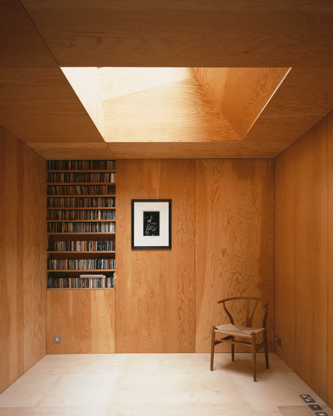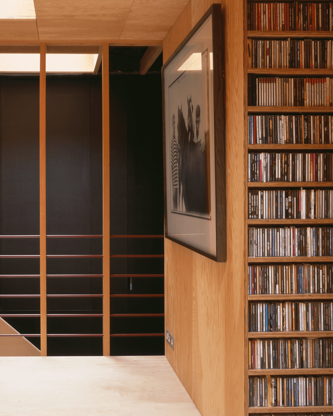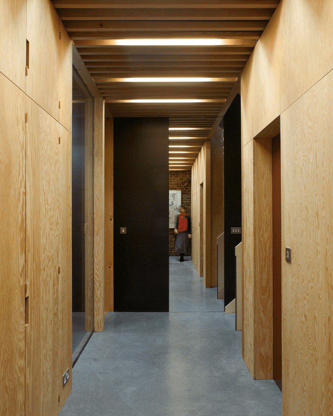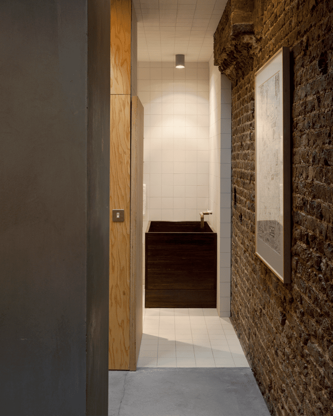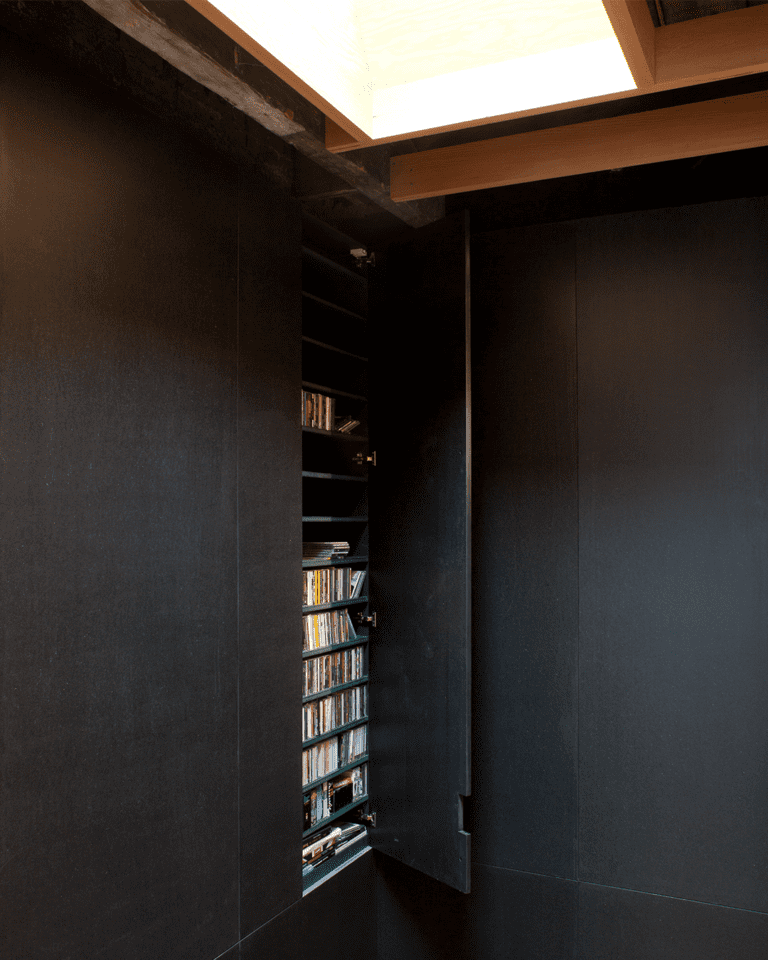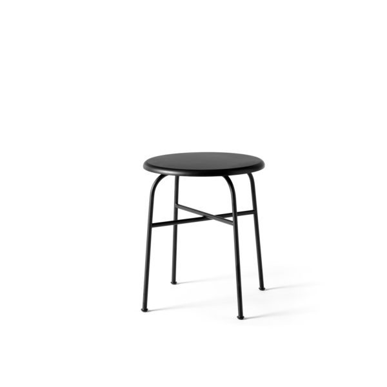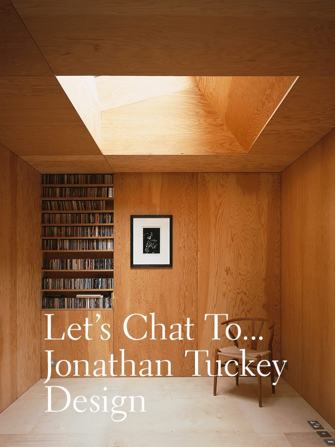
It was the incredible Frame House that introduced us to the incredible work of Jonathan Tuckey, and his studio, Jonathan Tuckey Design (JTD). Having built a global reputation as a master in combining the new and contemporary, with pre-existing built heritage.
With commercial, cultural, and residential projects spanning the world, the studio works within a clear set of principles and systems when approaching historic and modern architecture. We had a quick chat with Jonathan Tuckey, who talks as through the ethos and strategies JTD employs when working on a new project.
DS: We’re HUGE advocates of combining the old with the new, and paying homage to original architecture and design features. You’ve built up a global reputation for working in this niche, did you always think this is what you’d focus on as an architect and studio?
JTD: Yes, the practice has always set out to do this and feel that it is more relevant and important now than ever before. There’s often a long history and a continuing story in existing buildings and we feel it’s a responsibility to listen to that story, that intention, and emotion that has gone into it and not just to erase it but to understand it and work with it in a meaningful way.
DS: Was there a particular moment that really drew you in to working with existing architecture from past eras?
JTD: It probably started after my studies in Social Anthropology which taught me to stand back and look and understand groups and communities and the spaces that they made to accommodate them. I think this way of looking at buildings started here. Following that, I studied under Fred Scott at Kingston University who specialised in teaching the virtues, nuances, and capacities associated with existing buildings. His book On Altering Architecture is a great book on the subject. It was with this interest that I started the practice. It was not a subject that focussed much attention at the time with most other offices trying to avoid this type of work at the time.
DS: Working with existing structures and buildings must come with its own set of challenges. What have been some of the more difficult issues you and the team have faced, and what were some solutions you used to deal with these?
JTD: Existing buildings present constraints; things get in the way, they are irregular, often badly built, don’t fit, and need extensive repair. These endless set of constraints are what define the projects and make the interventions and solutions more creative and enjoyable. The work is by its very nature collaborative – a collaboration between the existing building and the new use or user.
For example our project Wool Hall, a 16th century hall in Somerset is dually a beautiful yet ugly building having been cut, carved, and repaired over the years and sits as a patchwork of brick, stone, and blockwork in a state of disrepair. In the last century it has been purposed as a recording studio for bands such as Van Morrison, Joni Mitchell, Annie Lennox, and The Smiths among others. It is badly insulated and in places badly built, and the project holds a high ambition to improve its environmental performance without losing the historical patina or the budget. The solution has been in part carefully considered demolition, part material reuse from which we have retained and repurposed old timber rafters and purlins in other areas of the hall, and part sustainable insulation. The new additions will sit in the created interstices between the old stone walls and will offer a new character that articulates them as contrasting light, new structures and don’t hide away or try to replicate the old fabric.
Change of use means that spaces are often unsuitable for their new intended use; lack of light, narrowness, harsh undomesticated materiality are common environments that need to be altered in thoughtful ways.
Our barn conversion in the French village of Beranger was unheated and without light, and held an attic was unusable due to its restricted height. The building had a beautiful materiality of stone and timber which if concealed or removed, would lose a great deal of its charm and individuality. The solution raised the roof to form horizontal clerestory for light, brought the thermal line further inside the building allowing large elements of the stone wall to be left uninsulated and visible. We retained the timber structure and strengthened it with straps rather than removing it entirely.
DS: What would you consider to be the benefits to working with existing architecture? How would you persuade a client to consider keeping what they already have then knocking it down and starting from scratch?
JTD: The benefit is in retaining and building on the rich character and history of the building. The practice also considers the embodied energy, both in terms of emotional energy and embodied carbon. It isn’t always about strict preservation, as our intervention will add another layer to the story to make it useable for the next generation. The joy is in the adaptation of the old structure for something new, and finding the balance and poetic articulation of the new within the old.
Often, the clients that approach the studio already love their existing buildings and recognise all the benefits of working with an existing structure. I could say there is already a passion shared by everyone for the retention of the building, and so it is rewarding to go through the intensive collaborative nature of the process that comes with starting with something inherited and transforming it into something new to pass onto the next generation to alter once again.
DS: Your Frame House project is beautifully unique, and employs some very creative devices and elements. Are you able to briefly talk us through your approach to this project? What contributed to the extensive and clever use of timber?
TDS: Frame House is the reconstruction of a Grade II listed mews house whose journey in navigating a path through challenging planning constraints created a design that both reveals and reveres its history. Acting as storage for horses and carriages, the mid-19th Century coach house originally served the grand Victorian houses behind. Since then the building was converted into a 1960’s car mechanic’s workshop and private home. From the outset the ambition was to create a simplicity in form that echoed its past, and feature an honesty of materials whilst functioning as a home.
The use of Douglas Fir and Birch plywood, materials that are not widely considered innately beautiful, are allowed to appear refined through meticulous craftmanship and simplicity in detail. With the motley tones of the exposed brick walls, skilled craftsmanship elevates the modest palette of materials to create its unique and bold yet soft and reclusive character.
In a continuation of its original tectonic, the oculus in the study filters daylight down into the space. The original coach house was constrained by the omission of windows to the rear facade that faced towards the Victorian dwellings it once served, to sever views from the service quarters towards the great houses. In response the suspended ceiling was opened up and Douglas fir panels enveloped the inner skin of the structure, with the insertion of new skylights that filtered light down from above. A framework of timber studs stand as a memory where the original walls stood, creating an open and layered kitchen and living space. We like the fact that these elements, although new, are a memory of the form and location of the walls and ceilings in the original building.
DS: And I thought to finish things off, we might touch on your Building On The Built program. Will you be looking to continue these exhibitions and talks in a Covid friendly setting?
TDS: We continue to keep the Building on the Built website and its social media very current and we welcome submissions from all over the world to include in its eclectic portfolio. We all really look forward to starting up the talks and exhibitions again in the Spring/Summer as soon as we are allowed to.
Alongside this we are doing an internal Building on the Built series where members the practice present a different building each week on the topic of historical alterations, which is becoming an inspiring line of talks and discussions each stemming from our diverse backgrounds and interests.
I also talk on the subject of adapting old buildings for new uses, held in various forms: for students at universities, and architects and design enthusiasts through established online talk series, and other members of Jonathan Tuckey Design often engage in and hold talks for the community about current projects, and the role of reuse in our modern context. The practice is invested in a community dialogue and recognises it as an engaging tool in discovering and exploring architectural investigation.

