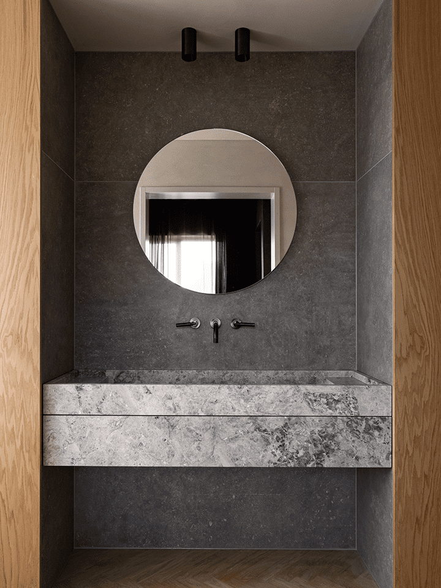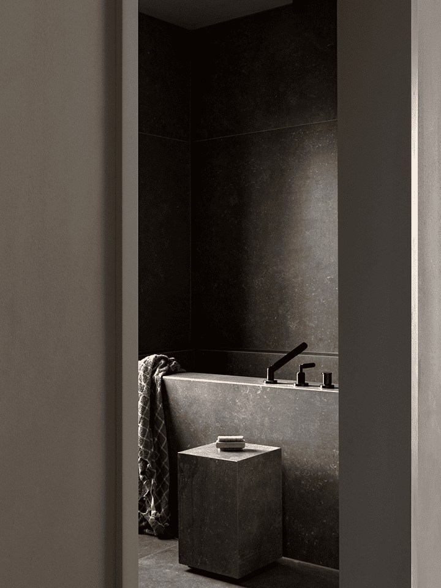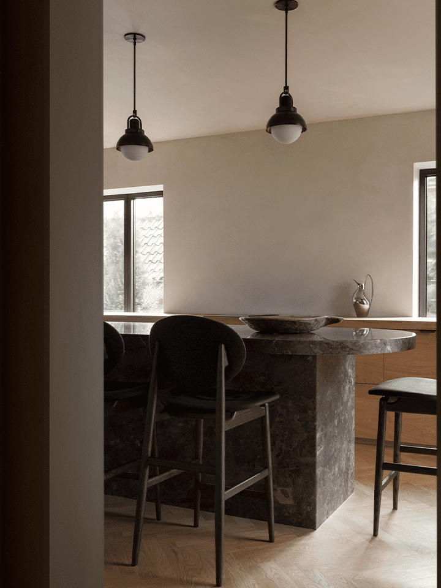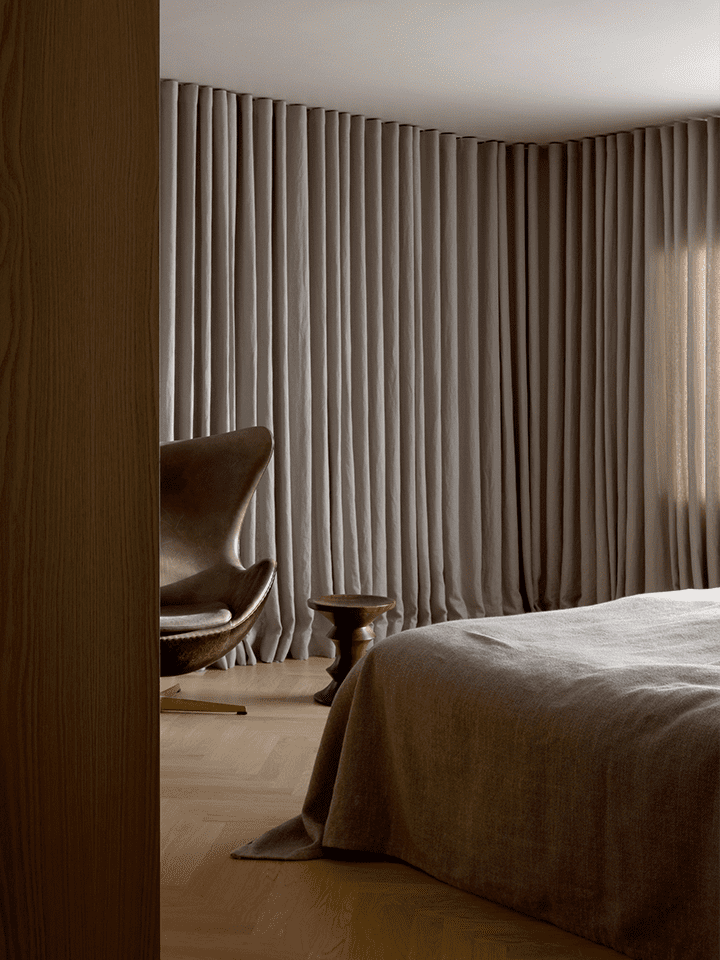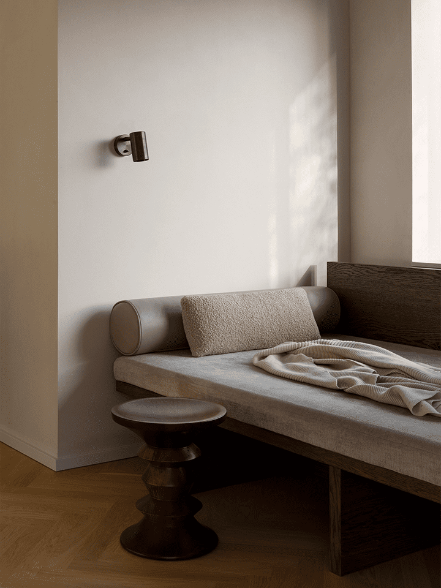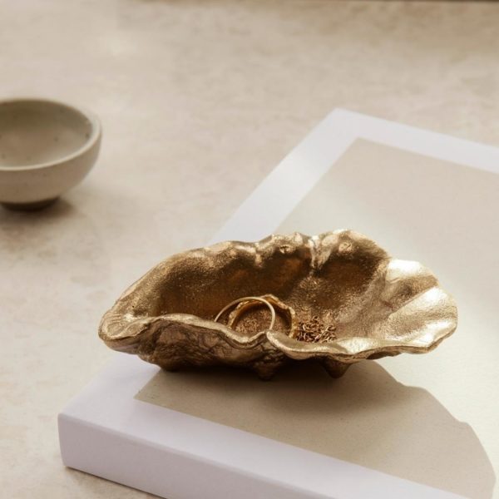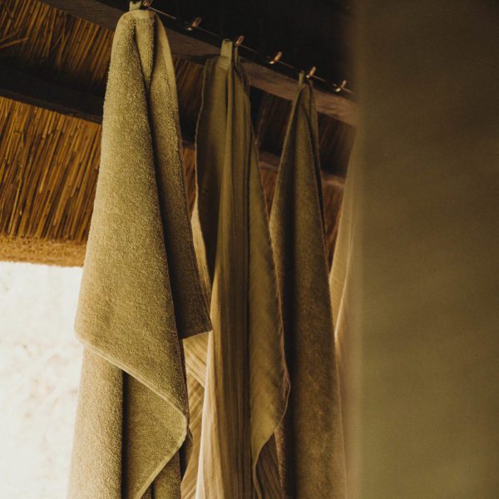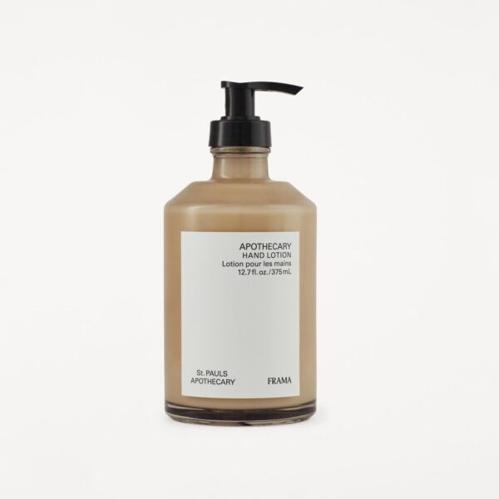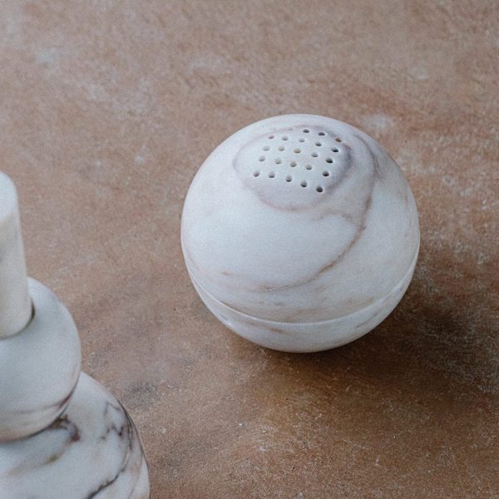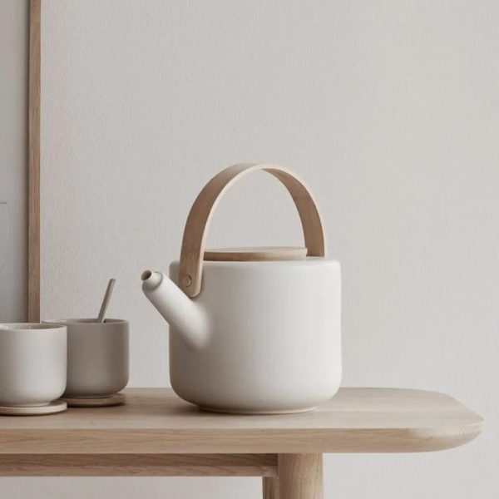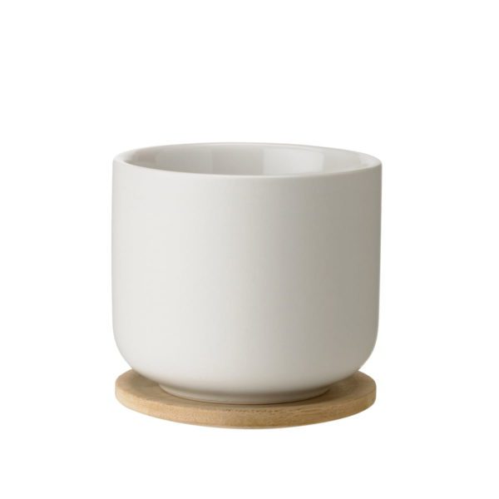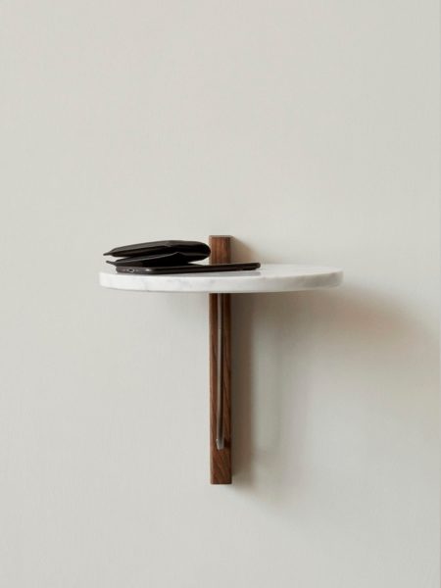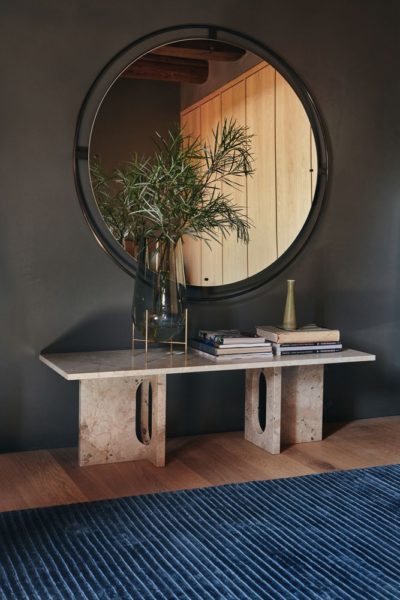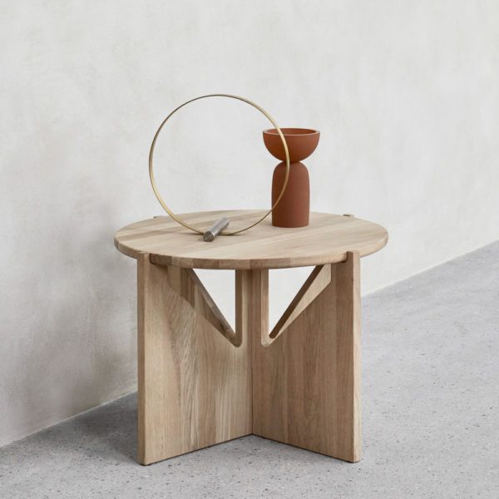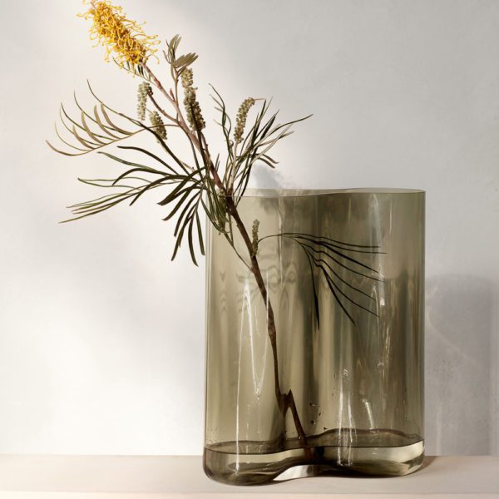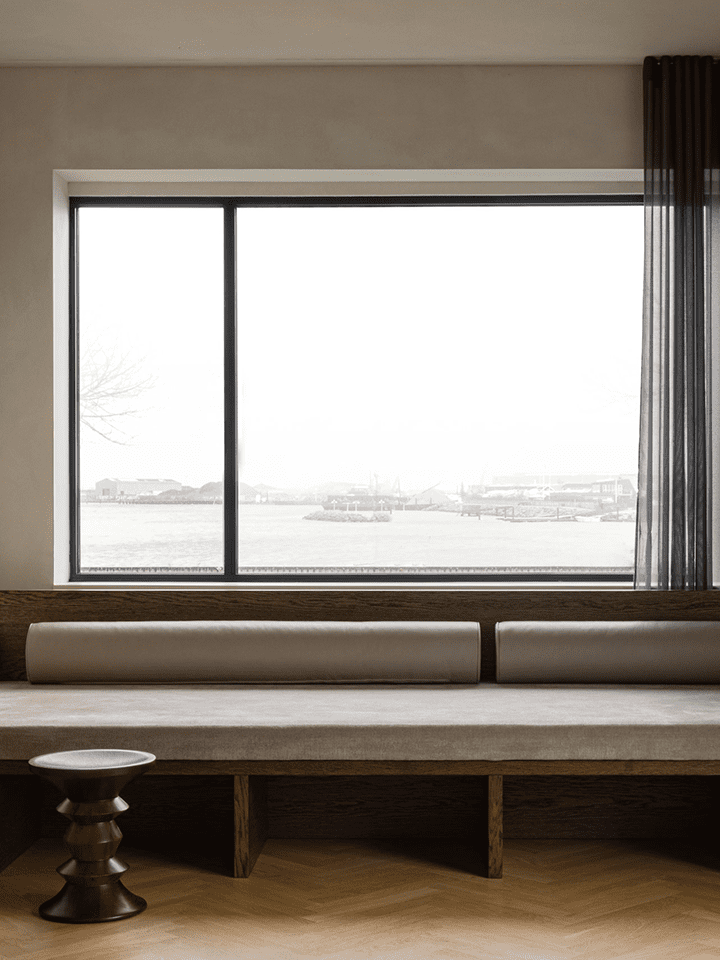
It’s always a treat to take a self guided tour through one of Norm Architect’s awesome projects. Despite the studio’s minimalistic approach, their projects are never dull, embracing a soft minimalism ideology – one that challenges the idea that a sparse environment has to be cold and unwelcoming. Today we’re snooping through their Copenhagen Waterfront House. The space is devoted to calm, and proves to be quite the retreat from busy everyday life.
Like what you’re hearing? Then come along and explore with us.
Waterfront House: Norm Architects
Location: Copenhagen, Denmark
Photography: Jonas Bjerre-Poulsen
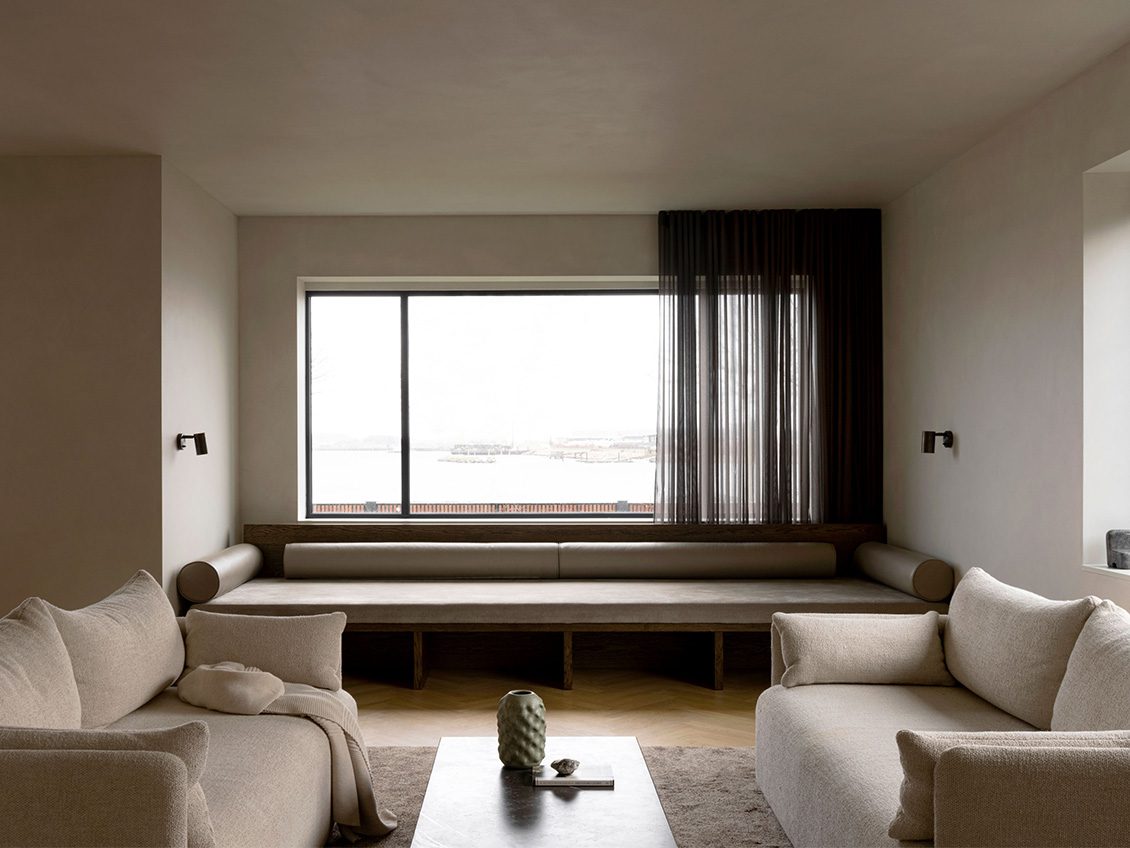
Pre-Norm Architects, the home lacked a strong identity. Its directionless style combined rough textured stucco details with straight clean lines – almost like it was dipping its toes in the modernism pool, but refusing to hop in for a swim. The home was bland, boring, and in much need of a renovation.
The N.A team worked unapologetically, stripping the home of all unnecessary stucco treatments, and focused on bringing out the home’s minimalist potential through structure and streamlining qualitative elements. The renovation hammered in a solid identity, transforming the home into modernist space fit for a small family.
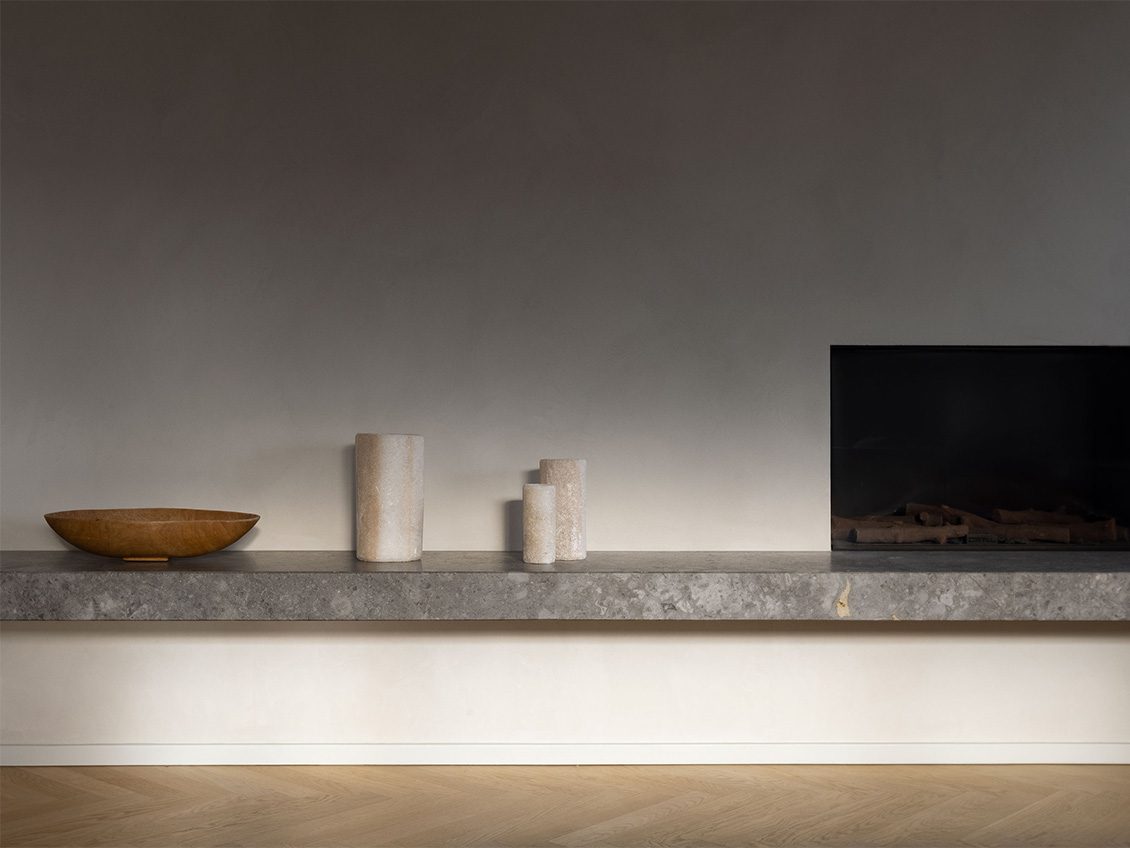
In true Norm Architects style, the home achieves balance through its refined material palette. Warm oak wood alongside stone and marble create a fine contrast whilst forming a gentle tension between the juxtaposed materials. Soft minimalism – the art of making a sparse interior feel warm and inviting – runs throughout, emphasised by homey details, soft elements, cool tactile surfaces, and the removal of unnecessary clutter. It’s all about balancing emptiness and livability.
The kitchen is the home’s heart – a centrepoint of energy and a place to encourage gatherings and community. Like many of the home’s interior features, the cabinetry and benches are completely custom. The bespoke kitchen island is made of Grigio Belliemi stone, a dark textured material presenting as a the room’s monolithic anchor point.
The home’s bedrooms and living spaces allow the home’s palette of softer materials to thrive. Sleeping quarters embrace quietness and calm, enhanced through visually endless folds of curtains. The living room is divided into numerous purposeful zones that includes areas to enjoy the water views and snuggle in with a book, or converse with guests whilst enjoying the warmth of the fireplace.
What Norm Architects have achieved with their Waterfront House project takes a keen eye and a restrained hand. Through carefully thought out details, such as material palette and furnishings, the home is both livable and minimalist – the definition of soft minimalism.

