It’s that time again. We’re serving up a spread of homes and projects that have kept our inspiration tanks full and our imaginations soaring – and we hope they have the same effect on you. This round, we’re featuring the talents of MRTN Architects, BANDA Property, and Sandbox Studio. This episode is all about styling with layers, masses of tiles, and making narrow rok. So get those eyes ready, jump on in, and most importantly, enjoy!
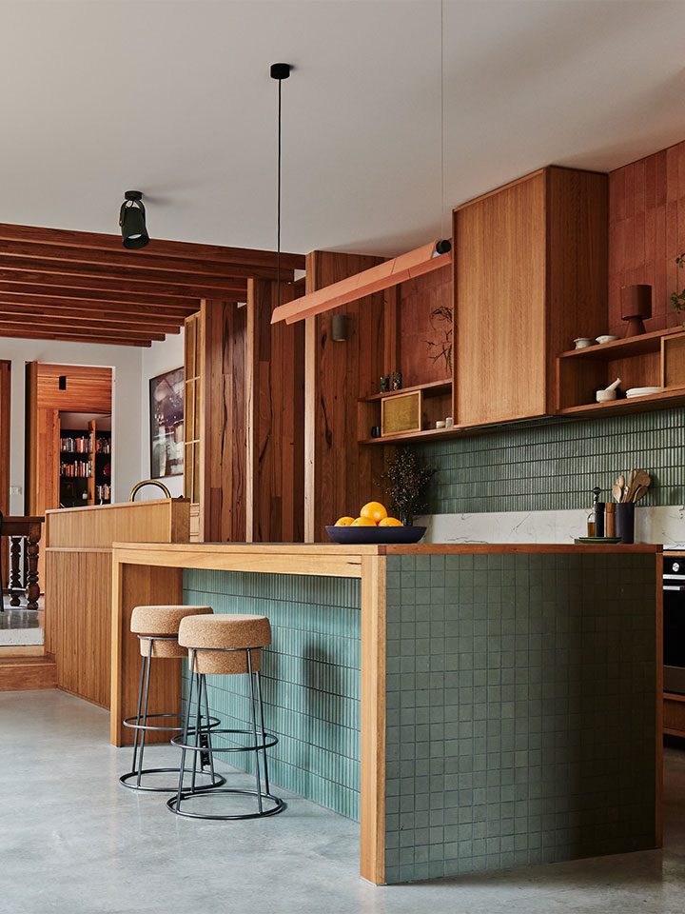
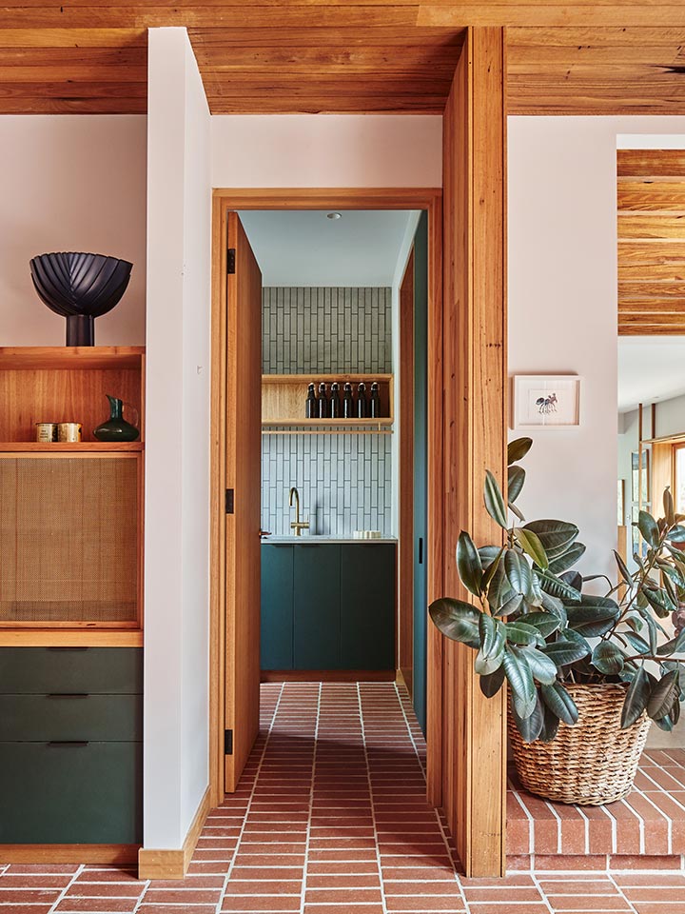
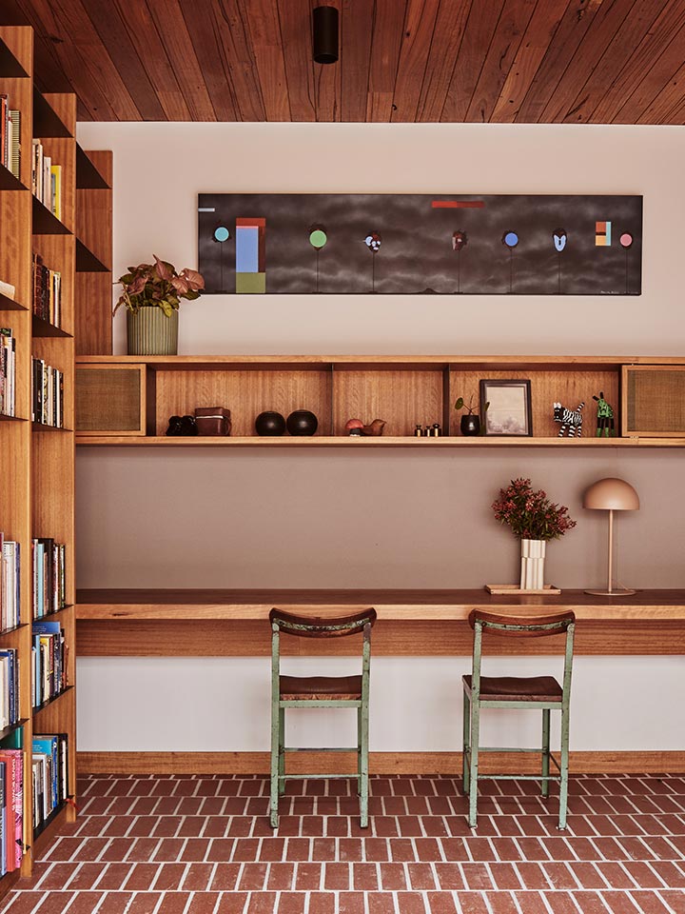
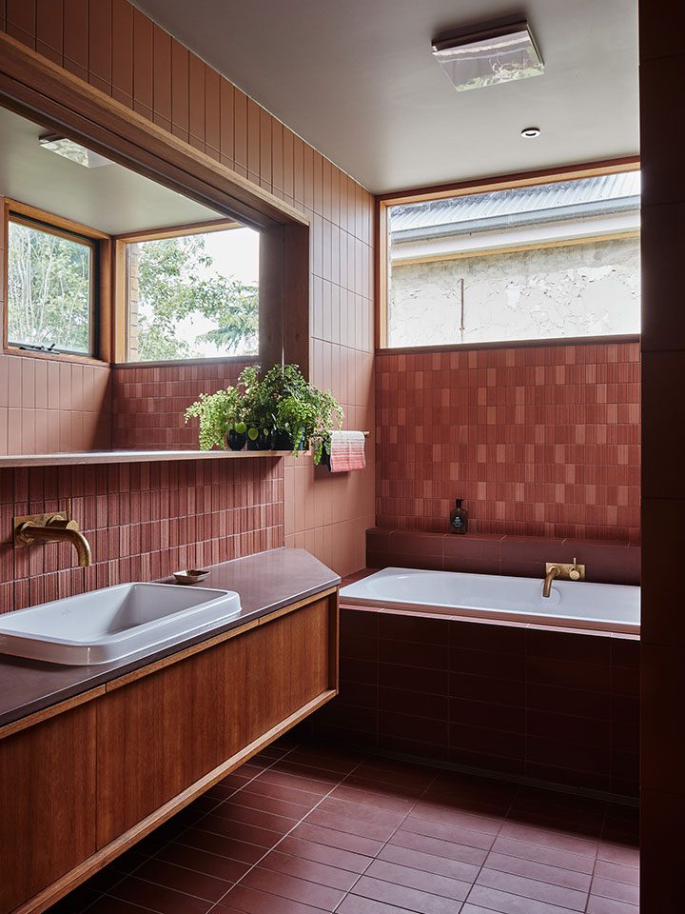
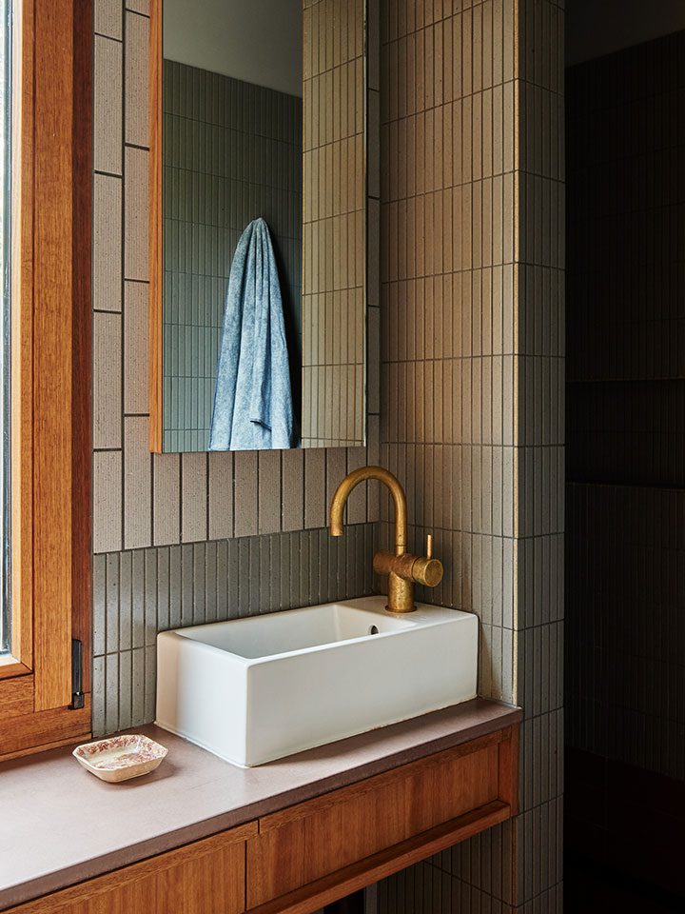
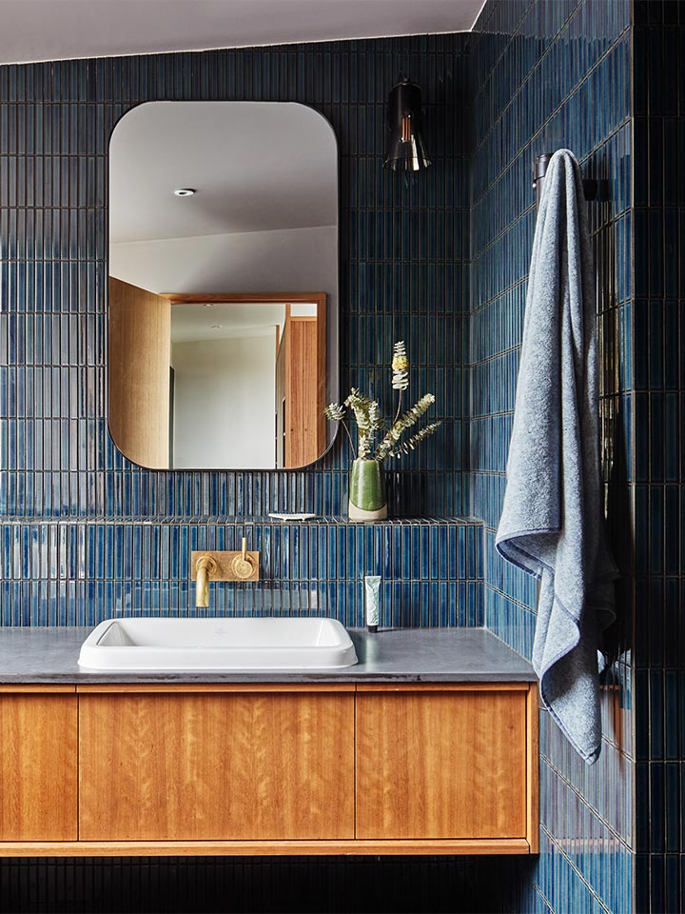
West Bend House
Interior Design by Brave New Eco
Landscape Design by SBLA Studio
Build by Lew Building
Photo Styling by Studio Georg
Photography by Peter Bennetts
MRTN Architect’s West Bend House is beautiful inside and out, especially if you’re prone to obsessing over a beautiful tile (oh heyo – that’s us) because the project is FILLED with all manner of slab, paver, and kitkat. The home brings a beautiful and honest burst of Australiana, represented through naturesque-colours and softened materiality.
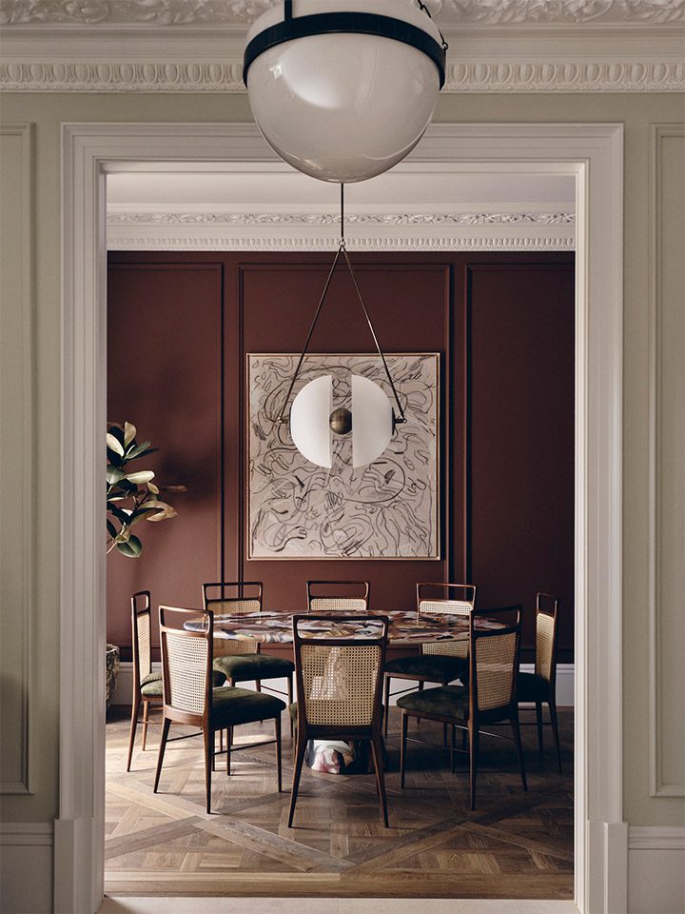
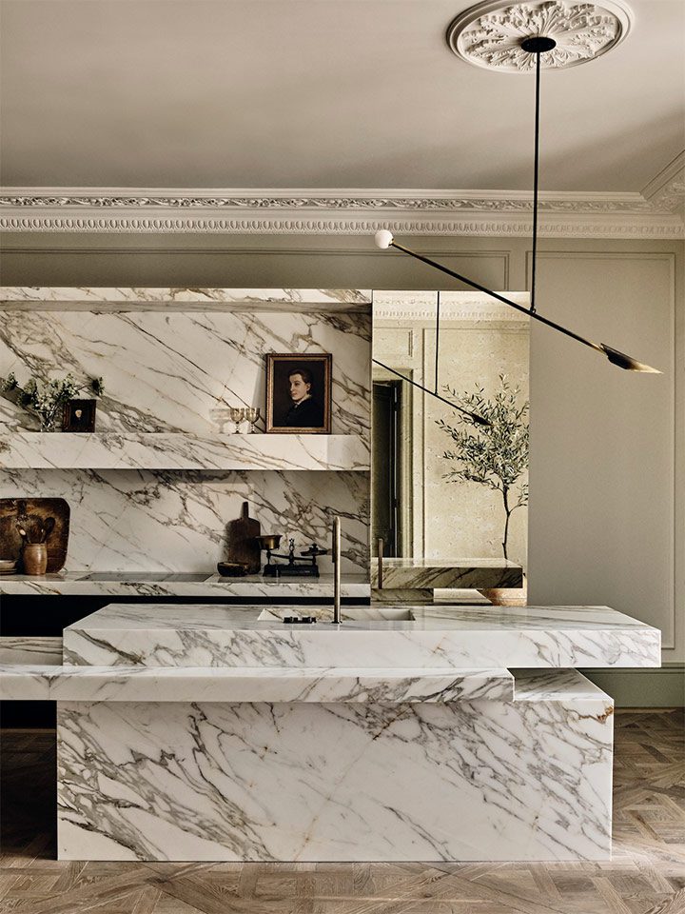
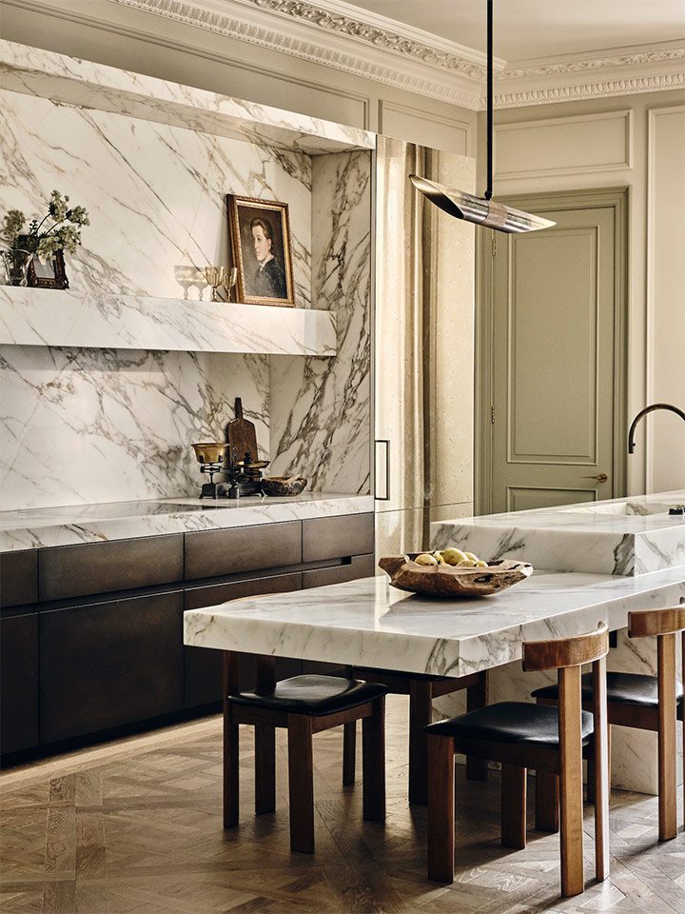
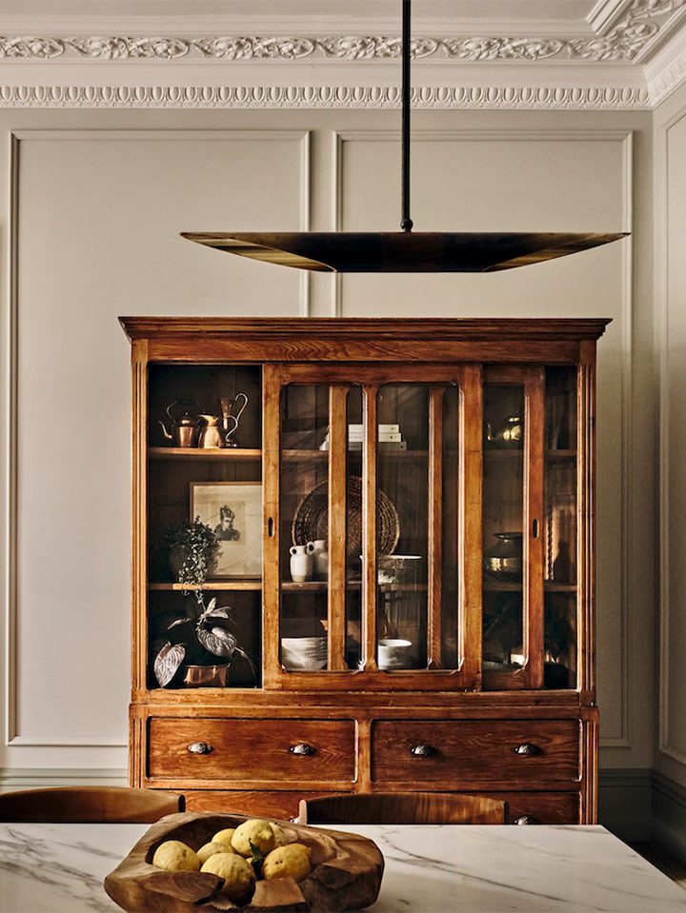
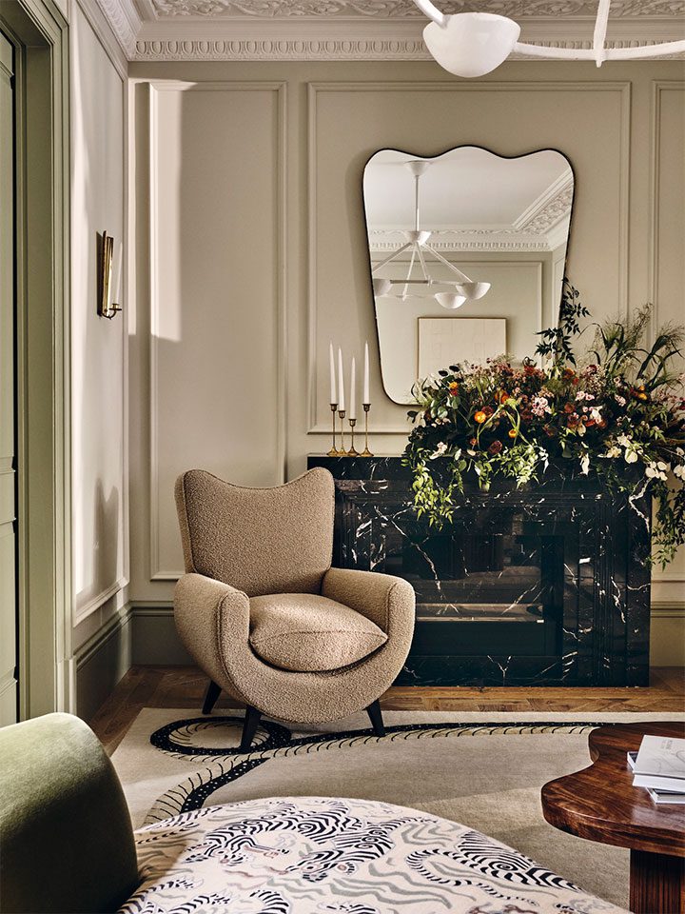
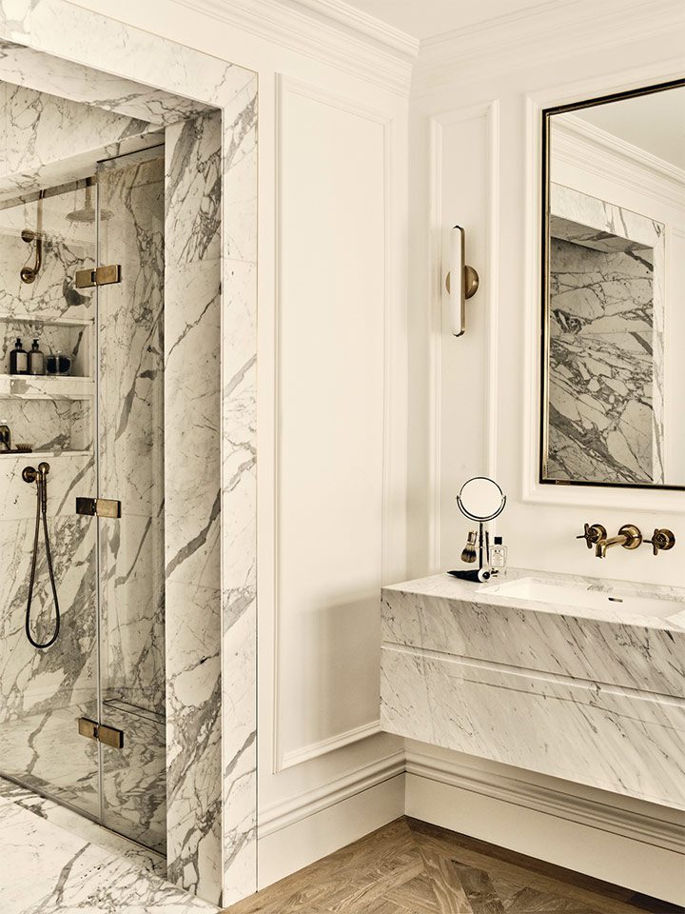
Layers upon layers upon layers is what made us fall in love with BANDA’s Notting Hill 05 project. Featuring all manner of exquisite materiality – stone and timber in particular – the property feels luxurious without the gaudiness or cliche. Expertly styled with old and new pieces, this is one seriously gorgeous forever home.
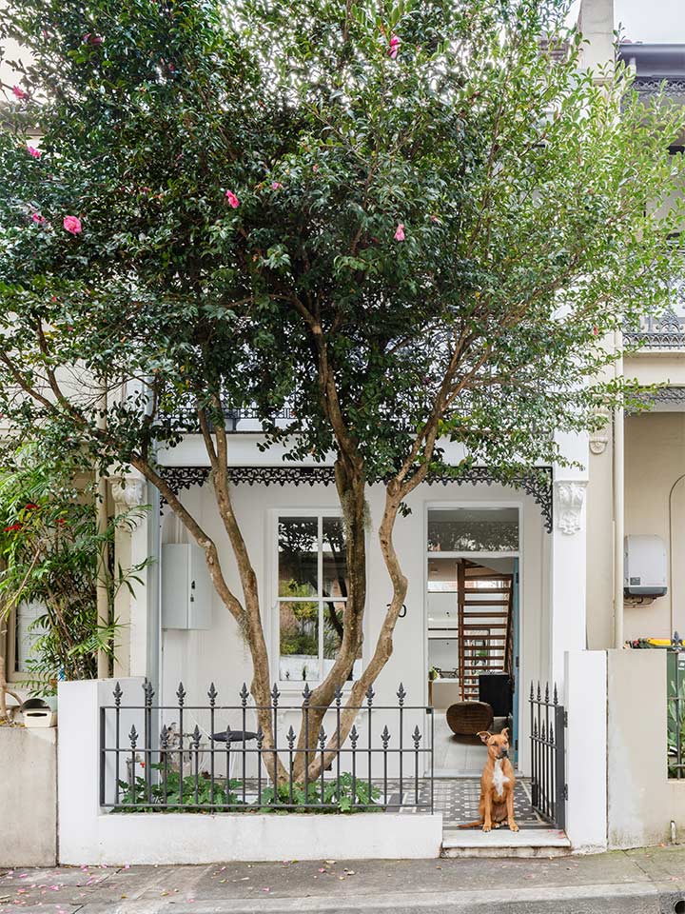
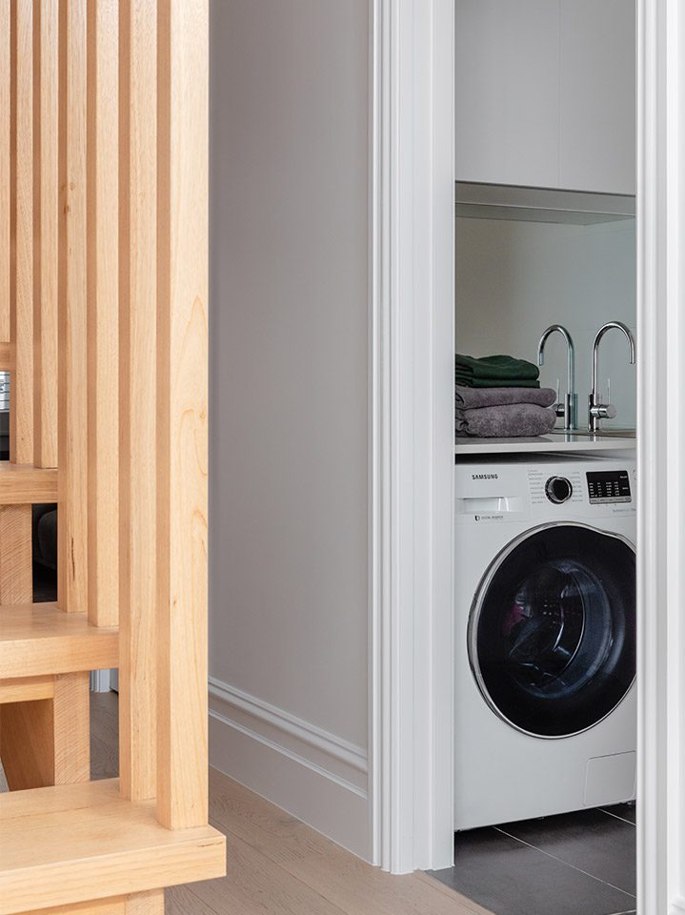
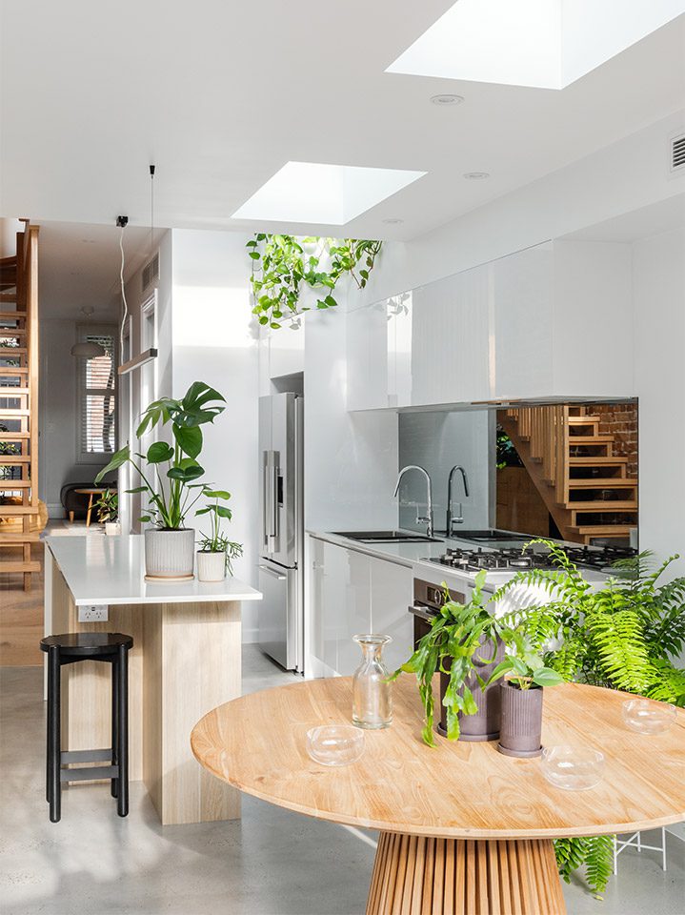
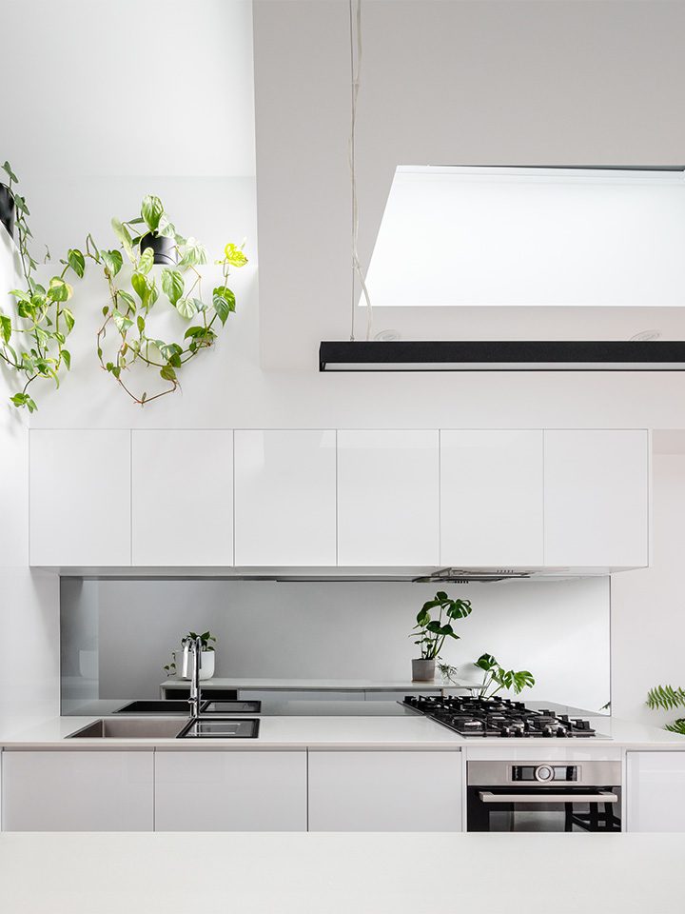
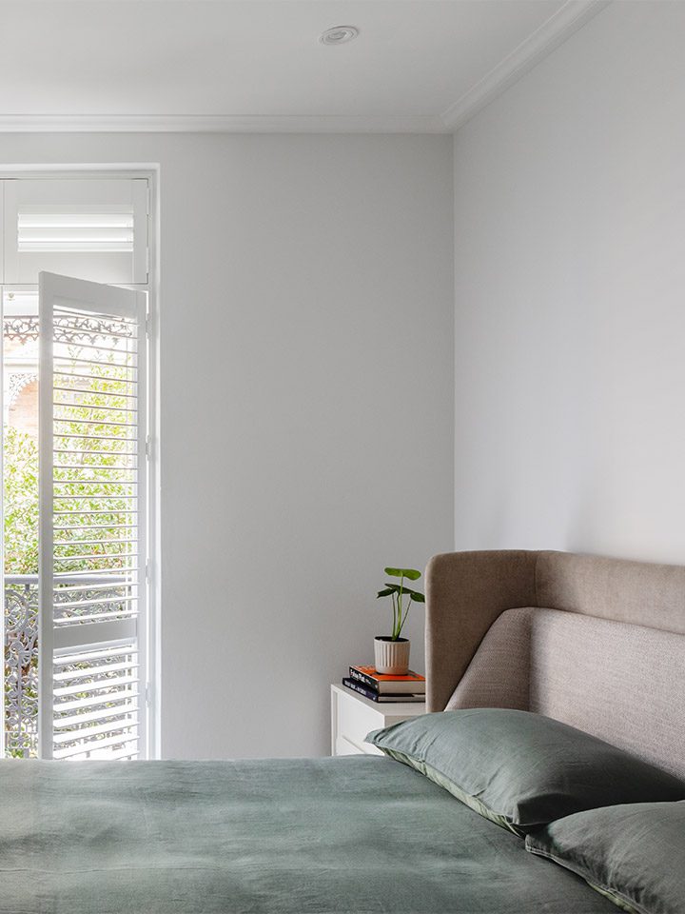
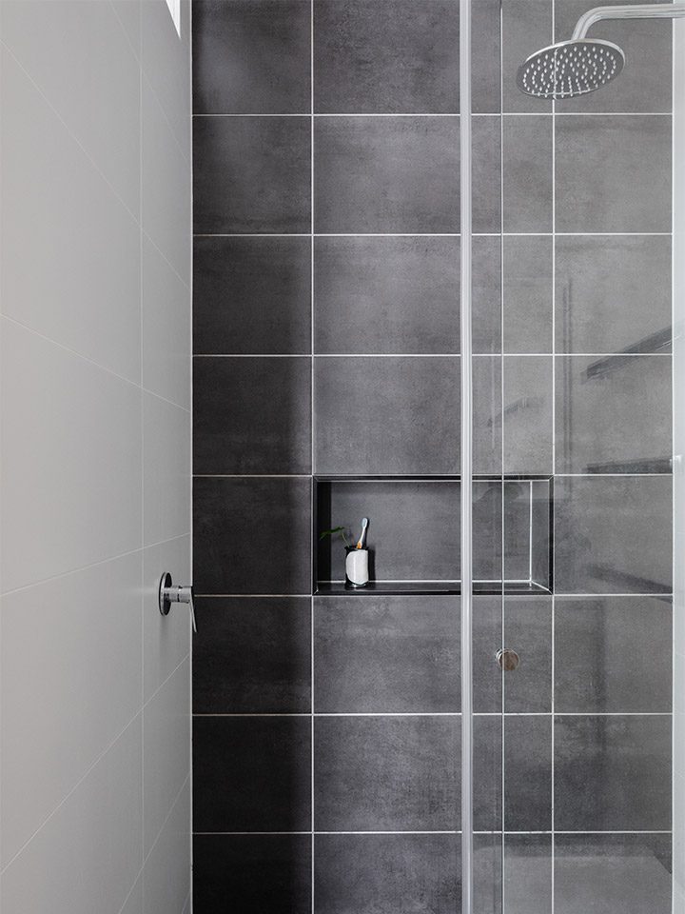
Paddo Terrace
Build by Ryan Jones Building Co
Styling by Megan Morton
Photography by Katherine Lu
Tiny space? No problemo – this incredibly narrow site was turned spacious with a number of clever design considerations implemented by the clever Sandbox Studio team. The terrace home features a clean white interior, cosy upstairs bedrooms and study, and a generous outdoor garden space towards the rear.
